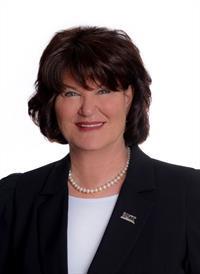64 McSweeney AVE, Moncton, New Brunswick, CA
Address: 64 McSweeney AVE, Moncton, New Brunswick
Summary Report Property
- MKT IDM160484
- Building TypeHouse
- Property TypeSingle Family
- StatusBuy
- Added20 weeks ago
- Bedrooms1
- Bathrooms1
- Area1289 sq. ft.
- DirectionNo Data
- Added On30 Jun 2024
Property Overview
Location, location, location! OPEN HOUSE SUNDAY JUNE 30 2024 Welcome to 64 McSweeney Avenue! BEAUTIFUL HOME ! Imagine a charming, well-maintained one-story house located in a vibrant, accessible neighbourhood. This home is Conveniently located just a short walk from Hospital, close proximity to several CCNB and university, and Colleges. The exterior of the house is red brick, solid structure, the modern kitchen is equipped with stainless steel appliances, ample cabinet and a pantry. The backyard is a true oasis, featuring a sparkling pool. There s plenty of space for lounging , dining, hosting summer parties. Tall privacy fence, mature trees making it a perfect sanctuary for relaxation. This house combines the convenience of urban living with the comforts of a well-kept home and it s the ideal blend of location, amenities and charm. Don't wait too long ! It will not last long! Call your REALTOR® today ! (id:51532)
Tags
| Property Summary |
|---|
| Building |
|---|
| Land |
|---|
| Level | Rooms | Dimensions |
|---|---|---|
| Basement | Other | 9x15 |
| Family room | 28x7 | |
| Main level | Kitchen | 11x11 |
| Dining room | 11x11 | |
| Living room | 11x13 | |
| 3pc Bathroom | 10x6 | |
| Bedroom | 11x11 |
| Features | |||||
|---|---|---|---|---|---|
| Lighting | Drapery Rods | Dishwasher | |||
| Hood Fan | Air exchanger | Street Lighting | |||



























































