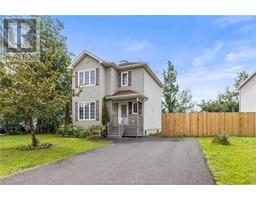73 Woodland DR, Moncton, New Brunswick, CA
Address: 73 Woodland DR, Moncton, New Brunswick
Summary Report Property
- MKT IDM161565
- Building TypeHouse
- Property TypeSingle Family
- StatusBuy
- Added14 weeks ago
- Bedrooms3
- Bathrooms2
- Area1570 sq. ft.
- DirectionNo Data
- Added On11 Aug 2024
Property Overview
Charming Home Near Jones Lake :Located within walking distance to Jones Lake, trails, parks, and excellent schools, this meticulously cared-for home offers both comfort and convenience, just minutes from downtown Moncton. Beautiful finishes, climate control, and hardwood floors throughout. The custom kitchen features ample natural light and a seamless flow into the dining area. Includes a work station with filing cabinets. The dining room features newer garden doors opening to a private, fenced backyard with mature trees.2PC bathroom and a separate entrance from the carport completes the Main level. Upper Level has Spacious primary bedroom with a walk-in closet, plus two additional bedrooms. 4PC bath with granite countertop. Lower Level has Partially finished, insulated, and ready for your final touches.Exterior: Carport (easily converted into a garage) 19x12 with a rear garage door, storage shed for garden tools. Recent upgrades include new upper siding (2015), kitchen (2011), floors (2011), New Drive Way(2024) and Front Deck (2024). Call today for your private viewing! (id:51532)
Tags
| Property Summary |
|---|
| Building |
|---|
| Land |
|---|
| Level | Rooms | Dimensions |
|---|---|---|
| Second level | Bedroom | 10.1x14.7 |
| Bedroom | 10.3x13.1 | |
| Bedroom | 9.11x10.7 | |
| 3pc Bathroom | 9.11x7.11 | |
| Basement | Laundry room | 6.5x8.4 |
| Storage | Measurements not available | |
| Cold room | Measurements not available | |
| Storage | Measurements not available | |
| Main level | Kitchen | Measurements not available |
| Dining room | Measurements not available | |
| Living room | Measurements not available | |
| 2pc Bathroom | Measurements not available | |
| Foyer | Measurements not available |
| Features | |||||
|---|---|---|---|---|---|
| Paved driveway | Carport | Dishwasher | |||
| Air Conditioned | |||||


















































