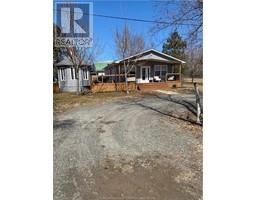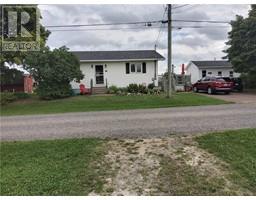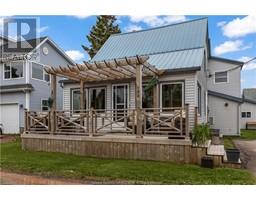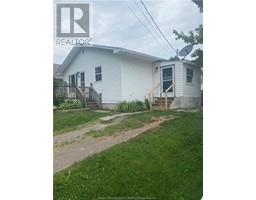82 Pebble Creek Way, Moncton, New Brunswick, CA
Address: 82 Pebble Creek Way, Moncton, New Brunswick
Summary Report Property
- MKT IDM160379
- Building TypeHouse
- Property TypeSingle Family
- StatusBuy
- Added17 weeks ago
- Bedrooms4
- Bathrooms2
- Area3619 sq. ft.
- DirectionNo Data
- Added On19 Jun 2024
Property Overview
This spacious split level home is located in sough after North End. Enter into a good size foyer that leads up to an open concept living room and eat-in kitchen. Kitchen features dark cabinetry, glass back splash, large island and stainless steel appliances. Patio doors open to bright and cheery 3 season sun room. Also situated on the main level 3 generously sized bedrooms with primary bedroom offering private access to the 4 pc bath. The lower level boasts a lg family room, French doors that lead to an office, toy room or whatever your family needs are. 4th bedroom, laundry room and 3 pc bath complete this level. Larger landscaped lot that is completely fenced, has a dog run and private screened gazebo. Bonus is a 24x36 garage with upstairs loft great for extra storage. Wonderful family home. Come have a look. (id:51532)
Tags
| Property Summary |
|---|
| Building |
|---|
| Land |
|---|
| Level | Rooms | Dimensions |
|---|---|---|
| Basement | Family room | 23.6x11.4 |
| Bedroom | 12.9x11.2 | |
| Games room | 23.6x11.6 | |
| Laundry room | 9.5x8.8 | |
| 4pc Bathroom | 8.5x7.6 | |
| Main level | Sunroom | 12.4x10.11 |
| Kitchen | 19.8x11.6 | |
| Living room | 14.7x12.3 | |
| Bedroom | 14.5x11.6 | |
| Bedroom | 10.9x10.4 | |
| Bedroom | 10.10x10.3 | |
| 4pc Bathroom | 11.8x8.2 |
| Features | |||||
|---|---|---|---|---|---|
| Level lot | Paved driveway | Detached Garage(2) | |||
| Air exchanger | |||||





























































