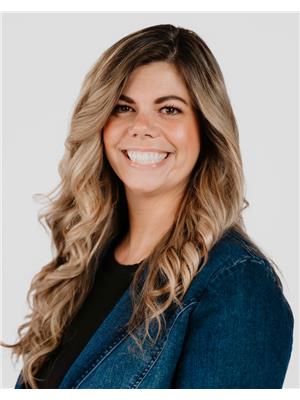1 Calypso DRIVE VLA/Sunningdale, Moose Jaw, Saskatchewan, CA
Address: 1 Calypso DRIVE, Moose Jaw, Saskatchewan
Summary Report Property
- MKT IDSK971693
- Building TypeHouse
- Property TypeSingle Family
- StatusBuy
- Added22 weeks ago
- Bedrooms3
- Bathrooms3
- Area1894 sq. ft.
- DirectionNo Data
- Added On18 Jun 2024
Property Overview
Beautiful custom built home located in the heart of the Sunningdale neighbourhood. This stunning home is situated on huge park like lot with garden area, 2 large storage sheds, big back deck and mature trees and shrubs. As you walk through the front door you will be immediately impressed with the curved staircase, family focused floor plan and the incredible size of each room. The main level offers front-to-back hallways with direct access to the garage, a 2pc bathroom, and the inviting family room featuring a wood burning fireplace and patio doors to the back yard. As you walk up the curved staircase you enter the enormous living room, dining room and adjoining eat-in kitchen with plenty of cabinets. The upper level offers a 4pc bathroom, 2 wonderful-sized “kids” rooms and a wonderful primary bedroom suite with 2pc bathroom and walk-in closet. The basement is fully finished with a fun family/rec room area and large utility/laundry room. This home has been immaculately kept and the attention to detail with the construction of the home is top notch and was ahead of its time! This is your chance to own an incredible property and make your real estate dreams come true!! (id:51532)
Tags
| Property Summary |
|---|
| Building |
|---|
| Land |
|---|
| Level | Rooms | Dimensions |
|---|---|---|
| Second level | Living room | 13 ft ,1 in x 18 ft ,9 in |
| Kitchen | 11 ft ,5 in x 14 ft ,5 in | |
| Dining room | 11 ft ,10 in x 10 ft ,7 in | |
| Third level | Bedroom | 11 ft ,3 in x 10 ft ,1 in |
| Bedroom | 11 ft ,11 in x 10 ft ,1 in | |
| 4pc Bathroom | 4 ft ,11 in x 13 ft ,3 in | |
| Primary Bedroom | 13 ft ,11 in x 13 ft | |
| 2pc Ensuite bath | 5 ft ,5 in x 5 ft ,1 in | |
| Basement | Family room | 13 ft ,2 in x 17 ft ,6 in |
| Other | 12 ft x 10 ft ,10 in | |
| Laundry room | 12 ft ,7 in x 10 ft ,10 in | |
| Family room | 12 ft ,8 in x 17 ft ,6 in | |
| Main level | Foyer | 6 ft ,11 in x 19 ft ,1 in |
| 2pc Bathroom | 5 ft ,3 in x 4 ft ,3 in | |
| Family room | 13 ft ,4 in x 17 ft ,6 in |
| Features | |||||
|---|---|---|---|---|---|
| Treed | Irregular lot size | Double width or more driveway | |||
| Attached Garage | Parking Space(s)(4) | Washer | |||
| Refrigerator | Satellite Dish | Dishwasher | |||
| Dryer | Window Coverings | Garage door opener remote(s) | |||
| Hood Fan | Storage Shed | Stove | |||
| Central air conditioning | |||||




































































