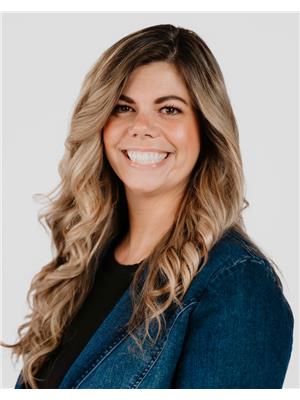1146 5th AVENUE NE Hillcrest MJ, Moose Jaw, Saskatchewan, CA
Address: 1146 5th AVENUE NE, Moose Jaw, Saskatchewan
Summary Report Property
- MKT IDSK980587
- Building TypeHouse
- Property TypeSingle Family
- StatusBuy
- Added14 weeks ago
- Bedrooms5
- Bathrooms3
- Area950 sq. ft.
- DirectionNo Data
- Added On13 Aug 2024
Property Overview
Wonderful family home that is right ready for you to move into! This 2+3-bedroom, 3-bathroom home offers plenty of space, a large yard, off-street parking and an over-sized detached 1-car garage. The main floor has a huge living room, large eat-in kitchen which features garden doors to the big back deck. Down the hall there is a 4pc bathroom, and 2 bedrooms which include the primary bedroom that features a 2pc ensuite bathroom! The basement is fully finished with 3 nice sized bedrooms, a family room, a 3pc bathroom and laundry/utility room. The back yard is fully fenced and has mature trees. The detached garage is 15.5’x23.6’ and is insulated, making it the perfect space for hobbies or that fancy sports car! The home has had a number of updates in the recent years including some windows, shingles and eaves troughs. This property is located just steps away from Happy Valley Park and easy access to shopping and all amenities! Don’t miss your opportunity to own this great property today!! **Some of the photos have been virtually staged** (id:51532)
Tags
| Property Summary |
|---|
| Building |
|---|
| Land |
|---|
| Level | Rooms | Dimensions |
|---|---|---|
| Basement | Family room | 10 ft ,10 in x 17 ft ,9 in |
| Bedroom | 9 ft ,3 in x 10 ft ,5 in | |
| Bedroom | 11 ft ,2 in x 9 ft ,8 in | |
| Bedroom | 11 ft ,11 in x 10 ft ,7 in | |
| 3pc Bathroom | 4 ft x 7 ft | |
| Laundry room | 6 ft ,2 in x 7 ft ,10 in | |
| Utility room | 7 ft ,7 in x 3 ft ,4 in | |
| Main level | Foyer | 3 ft ,2 in x 6 ft ,5 in |
| Living room | 12 ft ,5 in x 18 ft ,6 in | |
| Kitchen | 12 ft ,5 in x 10 ft ,3 in | |
| Dining room | 7 ft ,6 in x 12 ft ,10 in | |
| Bedroom | 11 ft ,9 in x 9 ft | |
| Primary Bedroom | 11 ft ,8 in x 12 ft ,2 in | |
| 2pc Ensuite bath | 4 ft ,3 in x 7 ft ,4 in | |
| 4pc Bathroom | 7 ft ,4 in x 7 ft ,9 in |
| Features | |||||
|---|---|---|---|---|---|
| Treed | Rectangular | Double width or more driveway | |||
| Detached Garage | Parking Space(s)(3) | Washer | |||
| Refrigerator | Dishwasher | Dryer | |||
| Window Coverings | Stove | Central air conditioning | |||





































































