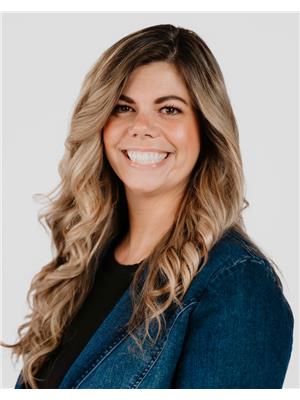205 205 Fairford STREET E Hillcrest MJ, Moose Jaw, Saskatchewan, CA
Address: 205 205 Fairford STREET E, Moose Jaw, Saskatchewan
Summary Report Property
- MKT IDSK976164
- Building TypeApartment
- Property TypeSingle Family
- StatusBuy
- Added19 weeks ago
- Bedrooms2
- Bathrooms2
- Area1392 sq. ft.
- DirectionNo Data
- Added On10 Jul 2024
Property Overview
Welcome to the beautiful Terrace East Condo located in the heart of Moose Jaw’s downtown just steps from all amenities! This 2-bedroom, 2-bathroom condo offers views overlooking the park, underground heated parking, plenty of extra storage, use of the condominiums guest suite, common rooms and exercise room! This building is immaculately kept and will totally “wow” you!! As you walk through the front doors of the condo unit, you will immediately be impressed with the finishes and floor plan. The large foyer offers direct access to a large coat closet, and the in-suite laundry/utility room. As you walk down the hall, you will find a nice sized office/den with lovely double doors. The kitchen, dining and living room are open concept and offer wonderful natural light through big windows that look out over the gorgeous Crescent Park! The kitchen has plenty of custom cabinets, beautiful granite counter tops and high-end appliances. The dining room can accommodate a large table and has a garden door that leads to your large-private balcony! The living room is very spacious with lots of room for furniture and features a gas fireplace! Down the hall you will find the 4pc bathroom, a spacious guest room and the primary bedroom which is large enough for even the biggest bedroom suites! It also offers a 3pc ensuite and large walk-in closet. This unit is also wheelchair accessible!! It’s time for you to start enjoying the luxury of condo living and all it has to offer!! Crescent Park right across the street, Wakamow Valley Park just 4 blocks to the south, plenty of restaurants close by and so many amenities and entertainment activities just steps away!! (id:51532)
Tags
| Property Summary |
|---|
| Building |
|---|
| Level | Rooms | Dimensions |
|---|---|---|
| Main level | Foyer | 7 ft ,2 in x 8 ft ,5 in |
| Kitchen | 13 ft x 8 ft ,10 in | |
| Living room | 14 ft x 16 ft ,10 in | |
| Dining room | 10 ft ,9 in x 11 ft ,2 in | |
| Office | 11 ft ,5 in x 7 ft ,11 in | |
| 4pc Bathroom | 8 ft ,7 in x 7 ft | |
| Laundry room | 7 ft ,3 in x 5 ft ,9 in | |
| Bedroom | 12 ft ,11 in x 11 ft ,2 in | |
| Primary Bedroom | 13 ft ,8 in x 15 ft ,4 in | |
| 3pc Bathroom | 6 ft ,10 in x 6 ft ,6 in |
| Features | |||||
|---|---|---|---|---|---|
| Elevator | Balcony | Underground(1) | |||
| Heated Garage | Parking Space(s)(1) | Washer | |||
| Refrigerator | Dishwasher | Dryer | |||
| Microwave | Garburator | Window Coverings | |||
| Garage door opener remote(s) | Stove | Central air conditioning | |||
| Exercise Centre | Guest Suite | ||||







































































