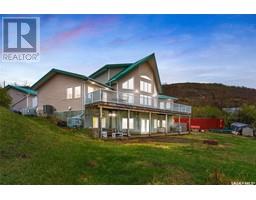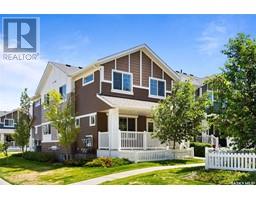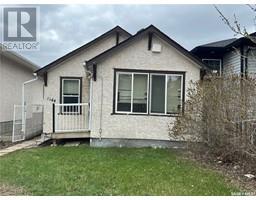1022 Stadacona STREET E Hillcrest MJ, Moose Jaw, Saskatchewan, CA
Address: 1022 Stadacona STREET E, Moose Jaw, Saskatchewan
Summary Report Property
- MKT IDSK970328
- Building TypeHouse
- Property TypeSingle Family
- StatusBuy
- Added18 weeks ago
- Bedrooms3
- Bathrooms1
- Area1176 sq. ft.
- DirectionNo Data
- Added On17 Jul 2024
Property Overview
OPEN TO OFFERS...Looking for a like-new home on a budget!? Look no further! This charming 3-bedroom house was placed onto the NEW FOUNDATION and completely transformed inside and out within the past two years providing worry free living for the foreseeable future. Pulling up to the house you will automatically see the recently poured driveway, landscaped yard and new siding, shingles and windows. Step inside to discover an open floor plan and refinished hardwood floors that exude warmth and character, inviting you to relax and unwind. The heart of this home is its dream kitchen, thoughtfully designed with modern conveniences and elegant finishes. Down the hall you will find three nice sized bedrooms and a freshly renovated washroom. The 10 Foot tall basement is wide open for your personalized touches. New furnace, electrical and plumbing are some added features to round off this package. Don't miss your chance to make this stunning property yours—schedule a viewing today and start living the life you've always dreamed of! (id:51532)
Tags
| Property Summary |
|---|
| Building |
|---|
| Land |
|---|
| Level | Rooms | Dimensions |
|---|---|---|
| Main level | Living room | 15 ft ,3 in x 12 ft ,6 in |
| Kitchen | 10 ft ,8 in x 10 ft | |
| Dining room | 12 ft ,8 in x 10 ft | |
| Foyer | 5 ft ,3 in x 10 ft | |
| Primary Bedroom | 9 ft ,6 in x 11 ft ,6 in | |
| Bedroom | 9 ft ,5 in x 11 ft ,6 in | |
| Bedroom | 11 ft ,5 in x 9 ft ,5 in | |
| 4pc Bathroom | 7 ft x 5 ft |
| Features | |||||
|---|---|---|---|---|---|
| Treed | Lane | Rectangular | |||
| Sump Pump | Parking Space(s)(4) | Washer | |||
| Refrigerator | Dishwasher | Dryer | |||
| Microwave | Stove | ||||



































































