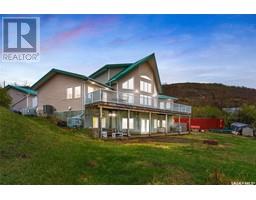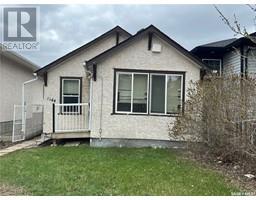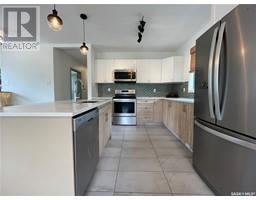44 5702 Gordon ROAD Harbour Landing, Regina, Saskatchewan, CA
Address: 44 5702 Gordon ROAD, Regina, Saskatchewan
Summary Report Property
- MKT IDSK973816
- Building TypeRow / Townhouse
- Property TypeSingle Family
- StatusBuy
- Added18 weeks ago
- Bedrooms3
- Bathrooms3
- Area972 sq. ft.
- DirectionNo Data
- Added On13 Jul 2024
Property Overview
Welcome to this stunning end unit townhouse condo, boasting three spacious bedrooms and three bathrooms, perfect for growing families or professionals that don’t have time for yard work! As you step inside, you'll be greeted by an open floor plan that seamlessly combines living, dining, and kitchen areas, creating a perfect blend of functionality and style. The heart of the home is the two tiered kitchen island that serves as a perfect gathering spot for meals and socializing. Equipped with a fridge, stove, built in dishwasher, ample counter space, and a generous amount of storage, this culinary space is designed for the discerning cook. A nearby half bath is available for your convenience! Upstairs, the three bedrooms are generously sized and offer plenty of natural light. The basement is fully finished and is currently being used as a master suite with its own ensuite but could be used as another living space for the family! Added bonuses are the BRAND NEW washer and dryer. (id:51532)
Tags
| Property Summary |
|---|
| Building |
|---|
| Level | Rooms | Dimensions |
|---|---|---|
| Second level | Primary Bedroom | 10 ft ,1 in x 11 ft |
| Bedroom | 8 ft ,9 in x 10 ft | |
| Bedroom | 10 ft ,1 in x 10 ft ,7 in | |
| 4pc Bathroom | x x x | |
| Basement | Living room | 12 ft x 14 ft |
| Utility room | x x x | |
| 4pc Bathroom | x x x | |
| Main level | Living room | 11 ft ,7 in x 12 ft |
| Kitchen/Dining room | 10 ft ,6 in x 13 ft | |
| 2pc Bathroom | x x x |
| Features | |||||
|---|---|---|---|---|---|
| Treed | Corner Site | Rectangular | |||
| Surfaced(1) | None | Parking Space(s)(1) | |||
| Washer | Refrigerator | Dishwasher | |||
| Dryer | Microwave | Stove | |||




























































