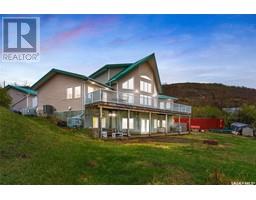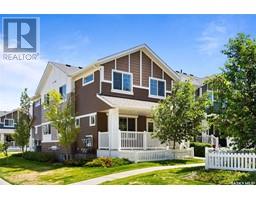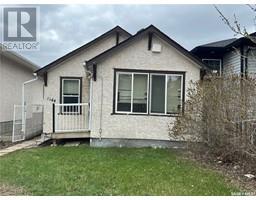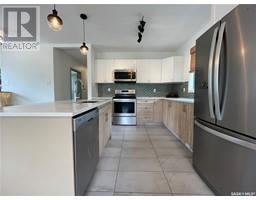22 Thorn CRESCENT Glencairn, Regina, Saskatchewan, CA
Address: 22 Thorn CRESCENT, Regina, Saskatchewan
Summary Report Property
- MKT IDSK981137
- Building TypeHouse
- Property TypeSingle Family
- StatusBuy
- Added13 weeks ago
- Bedrooms4
- Bathrooms2
- Area810 sq. ft.
- DirectionNo Data
- Added On19 Aug 2024
Property Overview
Welcome to this adorable bi-level home nestled in a friendly family oriented neighbourhood! As you step inside, you are greeted by a cozy living room, highlighted by a large picture window that fills the space with natural light. The main level also features a functional kitchen with ample cabinet space, a dining area perfect for family meals, and a door that leads to a charming two tiered outdoor deck that overlooks the massive yard. Downstairs, you will find a versatile lower level that can serve as a spacious family room, a home office, or a guest room complete with a convenient bathroom with a shower. With for potential bedrooms, this home offers lots of room for the growing family. Recent updates include some paint, floors on the main, metal clad roof and huge cedar fence. Don't miss the chance to make this property yours today! (id:51532)
Tags
| Property Summary |
|---|
| Building |
|---|
| Land |
|---|
| Level | Rooms | Dimensions |
|---|---|---|
| Basement | Bedroom | 9 ft ,6 in x 10 ft ,9 in |
| Family room | 11 ft ,6 in x 13 ft ,1 in | |
| 3pc Bathroom | x x x | |
| Utility room | x x x | |
| Main level | Living room | 12 ft x 15 ft ,1 in |
| Kitchen/Dining room | 11 ft ,2 in x 14 ft | |
| Primary Bedroom | 11 ft ,5 in x 12 ft | |
| Bedroom | 7 ft ,6 in x 11 ft ,6 in | |
| 4pc Bathroom | x x x | |
| Bedroom | 9 ft x 12 ft |
| Features | |||||
|---|---|---|---|---|---|
| Treed | Irregular lot size | Detached Garage | |||
| Parking Pad | Parking Space(s)(5) | Washer | |||
| Refrigerator | Dryer | Garage door opener remote(s) | |||
| Stove | Central air conditioning | ||||






















































