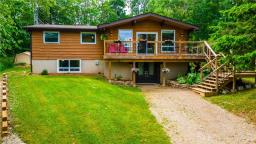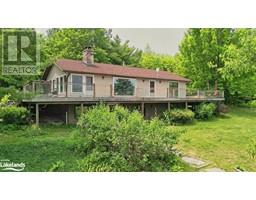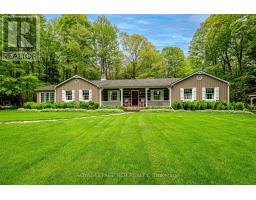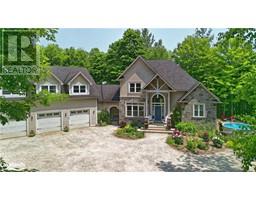7 MCCUTCHEON ROAD, Mulmur, Ontario, CA
Address: 7 MCCUTCHEON ROAD, Mulmur, Ontario
Summary Report Property
- MKT IDX9008052
- Building TypeHouse
- Property TypeSingle Family
- StatusBuy
- Added18 weeks ago
- Bedrooms3
- Bathrooms2
- Area0 sq. ft.
- DirectionNo Data
- Added On11 Jul 2024
Property Overview
3.61 Acres Of Serene Country Living! This Unique Year Round Chalet-Style Home Is A Spacious 3 Bedroom, 2 Bath Property w Multiple Walk-Outs & 3 Season Sun Room. The Updated Kitchen Has Granite Counters, Breakfast Bar & Stainless Steel Appliances. A Large Formal Dining Room & Sunken Living Room w Vaulted & Beamed Ceiling Offers Excellent Entertaining Space. The Primary Bedroom Has A Walk In Closet & Updated 3 Piece Ensuite w Jacuzzi Tub. The 2nd & 3rd Bedrooms Are Ample Size w Double Closets. Hardwood Flooring Through Out Most Of The Home. Attractive & Wide, Wrought Iron & Wood Staircase Leads Down To Ground Level w Music Area, Foyer w Double Door Entry & Utility/Laundry Room. 8 Car Parking Plus 2 Car Garage w A Bonus Room Upstairs. A Great Property For Play w Inground Pool, Pond & Access To 2 Swim Ponds & Walking Trails Being Part Of The Springwater Lakes Association. Annual Fees For Membership & Snow Levey Are Approx. $400/Yr. (Under NEC & NVCA Jurisdiction). **New Septic Recently Installed** **** EXTRAS **** Tranquil 3.61 Acres w Pond, 16'x 32' Inground Pool, Detached 2 Car Garage w Workshop Area & Spiral Staircase To Bonus Room Above. Multiple Walk Outs & Magnificent Views With A Wrap Around Concrete Balcony w Stairs Down To Backyard & Pool. (id:51532)
Tags
| Property Summary |
|---|
| Building |
|---|
| Level | Rooms | Dimensions |
|---|---|---|
| Main level | Kitchen | 4.68 m x 3.58 m |
| Dining room | 6.03 m x 3.8 m | |
| Living room | 7.27 m x 7.05 m | |
| Primary Bedroom | 4.73 m x 3.82 m | |
| Bedroom 2 | 3.53 m x 4.03 m | |
| Bedroom 3 | 3.58 m x 4.15 m | |
| Ground level | Foyer | 4.58 m x 3.57 m |
| Other | 3.59 m x 3.25 m | |
| Utility room | 4.66 m x 4.57 m | |
| In between | Sunroom | 3.51 m x 6.37 m |
| Features | |||||
|---|---|---|---|---|---|
| Wooded area | Flat site | Conservation/green belt | |||
| Carpet Free | Detached Garage | Water Heater - Tankless | |||
| Water softener | Dishwasher | Dryer | |||
| Microwave | Refrigerator | Stove | |||
| Washer | Wall unit | ||||


























































