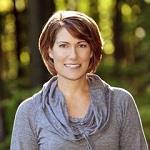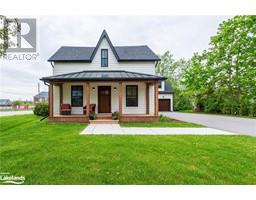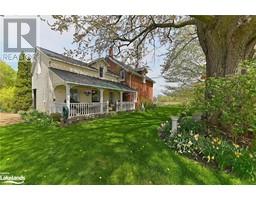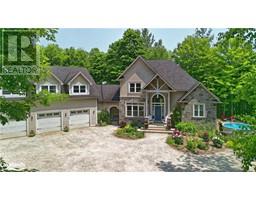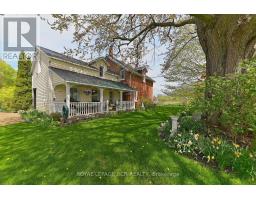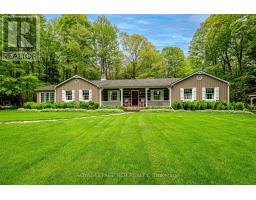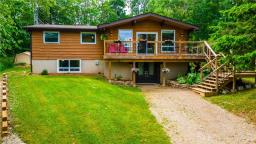838742 4TH Line E Mulmur, Mulmur, Ontario, CA
Address: 838742 4TH Line E, Mulmur, Ontario
3 Beds3 Baths2749 sqftStatus: Buy Views : 249
Price
$1,800,000
Summary Report Property
- MKT ID40535305
- Building TypeHouse
- Property TypeSingle Family
- StatusBuy
- Added22 weeks ago
- Bedrooms3
- Bathrooms3
- Area2749 sq. ft.
- DirectionNo Data
- Added On18 Jun 2024
Property Overview
Enjoy The Magic Of Mulmur At This Amazing 28 Acre Property On A Quiet Country Road. The Views Are Spectacular! This Comfortable House Has 3 Bdrms, An Office, 2 Full Baths + 2-Pc. Open Concept Living/Kitchen/Dining With A Wood Burning Fireplace, Sunroom For Extended Entertaining & Rec Rm Has A Wood Burning Stove To Keep You Warm On Chilly Nights. 2 Beautiful Ponds Are Perfect For Swimming, Boating & Watching Deer & Other Wildlife Stop By For A Drink. Tennis Court Awaits You Next Spring & Has A Clubhouse For Relaxing Between Matches. Ski & Golf Clubs Are Close By As Is Charming Village Of Creemore. Outdoor Hot Tub On Wraparound Deck Is Great After Hiking Near By Bruce Trail. (id:51532)
Tags
| Property Summary |
|---|
Property Type
Single Family
Building Type
House
Storeys
2
Square Footage
2749 sqft
Subdivision Name
Mulmur
Title
Freehold
Land Size
28 ac|25 - 50 acres
Built in
1978
Parking Type
Detached Garage
| Building |
|---|
Bedrooms
Above Grade
1
Below Grade
2
Bathrooms
Total
3
Partial
1
Interior Features
Appliances Included
Dishwasher, Dryer, Refrigerator, Satellite Dish, Water softener, Washer, Range - Gas, Gas stove(s), Window Coverings, Hot Tub
Basement Type
Full (Finished)
Building Features
Features
Conservation/green belt, Country residential, Sump Pump
Foundation Type
Unknown
Style
Detached
Architecture Style
2 Level
Square Footage
2749 sqft
Fire Protection
Smoke Detectors
Structures
Tennis Court
Heating & Cooling
Cooling
Central air conditioning
Heating Type
Forced air
Utilities
Utility Type
Electricity(Available),Telephone(Available)
Utility Sewer
Septic System
Water
Bored Well, Cistern, Well
Exterior Features
Exterior Finish
Brick, Vinyl siding
Parking
Parking Type
Detached Garage
Total Parking Spaces
8
| Land |
|---|
Other Property Information
Zoning Description
NEC, NVCA & Countryside
| Level | Rooms | Dimensions |
|---|---|---|
| Lower level | Bonus Room | 23'8'' x 6'7'' |
| Laundry room | Measurements not available | |
| 3pc Bathroom | Measurements not available | |
| Bedroom | 9'11'' x 12'7'' | |
| Recreation room | 23'8'' x 19'7'' | |
| Bedroom | 10'6'' x 10'8'' | |
| Main level | 2pc Bathroom | Measurements not available |
| Other | 25'0'' x 8'3'' | |
| Office | 8'11'' x 9'8'' | |
| Full bathroom | Measurements not available | |
| Primary Bedroom | 15'8'' x 11'3'' | |
| Kitchen | 9'2'' x 12'6'' | |
| Dining room | 12'6'' x 9'11'' | |
| Living room | 21'10'' x 12'6'' |
| Features | |||||
|---|---|---|---|---|---|
| Conservation/green belt | Country residential | Sump Pump | |||
| Detached Garage | Dishwasher | Dryer | |||
| Refrigerator | Satellite Dish | Water softener | |||
| Washer | Range - Gas | Gas stove(s) | |||
| Window Coverings | Hot Tub | Central air conditioning | |||









































