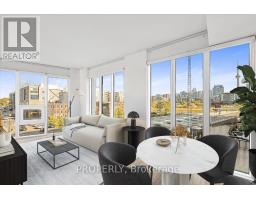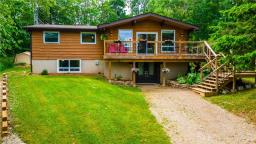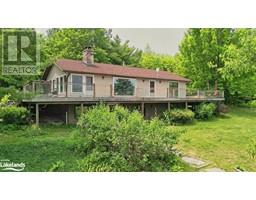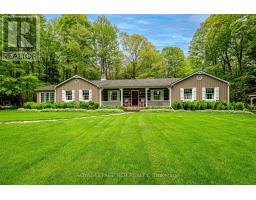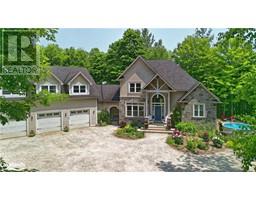757645 2 LINE E, Mulmur, Ontario, CA
Address: 757645 2 LINE E, Mulmur, Ontario
Summary Report Property
- MKT IDX8479548
- Building TypeHouse
- Property TypeSingle Family
- StatusBuy
- Added12 weeks ago
- Bedrooms3
- Bathrooms4
- Area0 sq. ft.
- DirectionNo Data
- Added On23 Aug 2024
Property Overview
Welcome to Mulmur Meadow - your own paradise valley in the heart of Mulmur. 70+ acres of natural beauty, featuring your own large private pond, with it's own waterfall, sandy beach, gazebo, stone patio & fire pit. Stroll down the well maintained trail network along the Pine River, or spend hours hiking through mature, protected forest. Enjoy Sundays relaxing in the sunroom, taking in a 280 degree view of every angle of this very special place. Both the home and property have been custom designed & built over generations, and will be cherished by a new owner. This property is a recreation lover's dream. It has an attached 2 car garage, 2 bay barn, plus a detached, 2400 sqft 2 story, 3 bay shop/garage with a lift. The 1200 sqft loft is awaiting your creative touch, and could be a perfect in-law suite, man cave, or separate apartment. A must see! **** EXTRAS **** This 3 bed, 2.5 bath home has been expanded & renovated over the years, including new furnace, & HWT. Home has 3 fireplaces (propane & wood fired). Shop has propane in-floor heating. Close to city, airport, golf, Collingwood. On paved road. (id:51532)
Tags
| Property Summary |
|---|
| Building |
|---|
| Land |
|---|
| Level | Rooms | Dimensions |
|---|---|---|
| Lower level | Bathroom | 2.44 m x 3.1 m |
| Bedroom | 4.78 m x 3.28 m | |
| Recreational, Games room | 5.72 m x 5.79 m | |
| Main level | Family room | 5.64 m x 7.52 m |
| Dining room | 2.87 m x 3.63 m | |
| Kitchen | 4.09 m x 5.05 m | |
| Sunroom | 5.97 m x 5.38 m | |
| Living room | 5.64 m x 7.21 m | |
| Upper Level | Primary Bedroom | 5.36 m x 5.64 m |
| Bedroom | 3.68 m x 5.31 m | |
| Bathroom | 2.72 m x 2.49 m |
| Features | |||||
|---|---|---|---|---|---|
| Wooded area | Conservation/green belt | Hilly | |||
| Sump Pump | Attached Garage | Water Heater | |||
| Central air conditioning | |||||










































