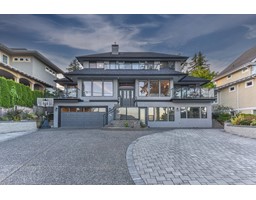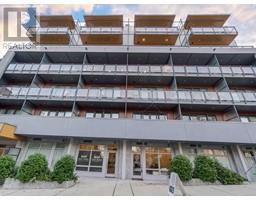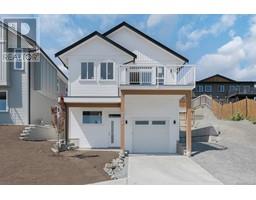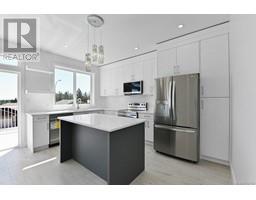109 Bray Rd Departure Bay, Nanaimo, British Columbia, CA
Address: 109 Bray Rd, Nanaimo, British Columbia
Summary Report Property
- MKT ID964830
- Building TypeHouse
- Property TypeSingle Family
- StatusBuy
- Added13 weeks ago
- Bedrooms7
- Bathrooms7
- Area6831 sq. ft.
- DirectionNo Data
- Added On16 Aug 2024
Property Overview
Listed well below assessment, An unparalleled opportunity awaits with this Departure Bay custom-crafted residence, priced well below replacement costs. This exceptional home offers a level of luxury seldom seen in Nanaimo neighborhoods. Bathed in sunlight and boasting stunning curb appeal, this executive home stands as a testament to exquisite craftsmanship and design. Reminiscent of the upscale enclaves of Fairwinds or Arbutus Rock, this grand residence commands attention from the moment you arrive. Strategically positioned on a generous .30-acre lot, the property features private outdoor retreats, perfect for enjoying the tranquil surroundings. Designed to maximize natural light, the home's expansive windows flood the interior with warmth and create an inviting, airy atmosphere. Spanning approximately 6,831 square feet across three levels, the residence comprises seven bedrooms and seven baths. Additionally, a separate two-bedroom legal suite above the garage offers flexibility and convenience, while the lower level serves as an unauthorized guest suite, accessible both from inside and out. For accuracy, please verify all measurements. Experience the epitome of luxurious living in this meticulously crafted masterpiece, where every detail reflects uncompromising quality and sophistication. (id:51532)
Tags
| Property Summary |
|---|
| Building |
|---|
| Land |
|---|
| Level | Rooms | Dimensions |
|---|---|---|
| Second level | Bonus Room | 29'5 x 17'3 |
| Bathroom | 4-Piece | |
| Third level | Kitchen | Measurements not available x 10 ft |
| Living room | 16'3 x 13'11 | |
| Bathroom | 4-Piece | |
| Bedroom | 10'11 x 8'11 | |
| Bedroom | 10'11 x 8'11 | |
| Lower level | Recreation room | Measurements not available x 14 ft |
| Living room | 17'11 x 12'3 | |
| Kitchen | 10'5 x 5'2 | |
| Bathroom | 4-Piece | |
| Bathroom | 4-Piece | |
| Bedroom | 13'6 x 9'10 | |
| Bedroom | 17'11 x 11'5 | |
| Main level | Laundry room | 8'9 x 5'11 |
| Pantry | 10'5 x 6'7 | |
| Other | 13'7 x 3'7 | |
| Entrance | 10'3 x 7'10 | |
| Bathroom | 2-Piece | |
| Ensuite | 5-Piece | |
| Ensuite | 5-Piece | |
| Bedroom | 15'2 x 11'8 | |
| Bedroom | 14'8 x 12'7 | |
| Primary Bedroom | 20'8 x 16'4 | |
| Family room | 17'1 x 14'11 | |
| Den | 10'7 x 9'8 | |
| Dining room | 12'11 x 10'11 | |
| Dining nook | Measurements not available x 6 ft | |
| Kitchen | 17'3 x 14'9 | |
| Living room | 27'5 x 18'11 |
| Features | |||||
|---|---|---|---|---|---|
| Central location | Private setting | Other | |||
| Air Conditioned | |||||




















































