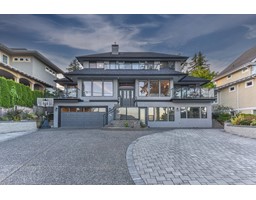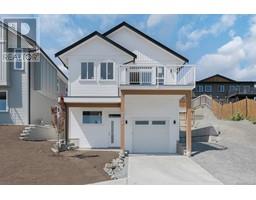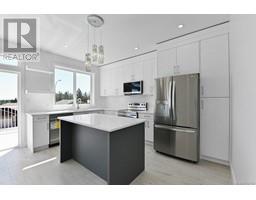407 91 Chapel St 91 CHAPEL, Nanaimo, British Columbia, CA
Address: 407 91 Chapel St, Nanaimo, British Columbia
Summary Report Property
- MKT ID970802
- Building TypeApartment
- Property TypeSingle Family
- StatusBuy
- Added13 weeks ago
- Bedrooms1
- Bathrooms1
- Area650 sq. ft.
- DirectionNo Data
- Added On17 Jul 2024
Property Overview
This luxurious, modern and bright, one bedroom suite is conveniently located in the heart of Nanaimo's historic downtown. A true west coast lifestyle property, this home offers a beautifully appointed, light-filled living space including a spacious bedroom with a walk-in closet and a 4-piece ensuite. The luxury features include: a high-end stainless steel Whirlpool appliance package, Grohe faucets, in-suite laundry, and a cozy electric fireplace. Other amenities include: a private patio, secure storage unit, bike and paddle board storage, as well as a communal courtyard and firepit. With an inspiring location in Nanaimo's bustling downtown, this home offers a highly walkable lifestyle, and is just steps to great shops, lovely cafes, excellent restaurants, the library, theatre, the gorgeous seawall, several marinas, and seaplanes with daily flights to the mainland. Within a short driving distance you have access to Departure Bay with B.C Ferries running several sailings daily. You also have easy access to the highway to visit the many amenities and attractions Vancouver Island is famous for. For more information, or to book a showing contact us at: Sean McLintock PREC* with MAC Real Estate Group - RE/MAX Of Nanaimo 250.729.1766 sean@seanmclintock.com www.macrealtygroup.ca (All measurements & data are approximate and should be verified if important.) (id:51532)
Tags
| Property Summary |
|---|
| Building |
|---|
| Land |
|---|
| Level | Rooms | Dimensions |
|---|---|---|
| Main level | Living room | 15'4 x 9'1 |
| Kitchen | 9 ft x 10 ft | |
| Entrance | 3'4 x 22'4 | |
| Dining room | Measurements not available x 10 ft | |
| Bedroom | 11'8 x 10'8 | |
| Bathroom | 4-Piece |
| Features | |||||
|---|---|---|---|---|---|
| Central location | Other | Marine Oriented | |||
| None | |||||
































































