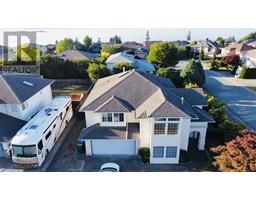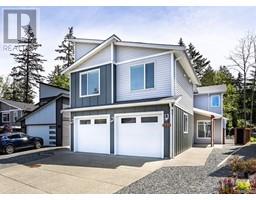5678 Carrington Rd North Nanaimo, Nanaimo, British Columbia, CA
Address: 5678 Carrington Rd, Nanaimo, British Columbia
Summary Report Property
- MKT ID974038
- Building TypeHouse
- Property TypeSingle Family
- StatusBuy
- Added12 weeks ago
- Bedrooms5
- Bathrooms3
- Area2593 sq. ft.
- DirectionNo Data
- Added On25 Aug 2024
Property Overview
Fantastic newly upgraded family home with peek-a-boo ocean views located In the most popular North Nanaimo, this beautiful home offers a great floor plan, vaulted ceilings, RV parking, elegance of formal living & the convenience of abundant family space. The large living room features peek-a-boo ocean views and slider access to the front deck, beautiful laminate flooring, gas fireplace with tile surround & classy mantle, an adjoining formal dining room with a buffet alcove. The kitchen overlooks the spacious rear yard and flanks the sunny breakfast nook, adjoining family room with slider access to the rear deck & fabulous yard. The roomy master bedroom features vaulted ceilings & a picture window to take in the mountain views. A 4-piece ensuite, 2 more bedrooms & bath complete the main level. Lower-level features large family room, 2 bedrooms, den, laundry & 4 piece bath. 3D VIRTUAL TOUR AND FLOOR PLAN is avaiable. All measurements and data must be verified if important. (id:51532)
Tags
| Property Summary |
|---|
| Building |
|---|
| Land |
|---|
| Level | Rooms | Dimensions |
|---|---|---|
| Lower level | Family room | Measurements not available x 15 ft |
| Entrance | Measurements not available x 6 ft | |
| Den | 12'2 x 8'5 | |
| Bedroom | Measurements not available x 10 ft | |
| Bedroom | 11'5 x 11'10 | |
| Bathroom | 4-Piece | |
| Main level | Primary Bedroom | 14 ft x Measurements not available |
| Living room | 17'10 x 16'10 | |
| Kitchen | 9 ft x 9 ft | |
| Family room | 15'5 x 13'4 | |
| Ensuite | 4-Piece | |
| Dining nook | 7'6 x 7'6 | |
| Dining room | Measurements not available x 8 ft | |
| Bedroom | 10 ft x Measurements not available | |
| Bedroom | 11'2 x 9'8 | |
| Bathroom | 4-Piece |
| Features | |||||
|---|---|---|---|---|---|
| Central location | Level lot | Private setting | |||
| Other | None | ||||


























































