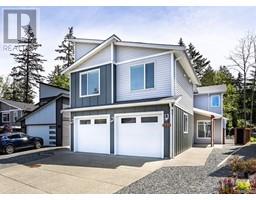6450 Kioni Pl North Nanaimo, Nanaimo, British Columbia, CA
Address: 6450 Kioni Pl, Nanaimo, British Columbia
Summary Report Property
- MKT ID971817
- Building TypeHouse
- Property TypeSingle Family
- StatusBuy
- Added14 weeks ago
- Bedrooms5
- Bathrooms3
- Area2971 sq. ft.
- DirectionNo Data
- Added On15 Aug 2024
Property Overview
Beautiful ocean view home with suit located in the most prestigious areas of North Nanaimo. This 3000 sq sf newly renovated home offers a great floor plan. Upstairs the open-concept kitchen has upgraded with a quartz countertop. The living room and large family rooms have gas fireplaces for cozy nights inside, and a nook conveniently located next to the kitchen. The master bedroom has a four-piece en-suite, two further bedrooms and a second four-piece bathroom. The den downstairs has ample space for an exercise room/office/bedroom. One bedroom suite offers a separate entrance, a large living room, a dining room & an open-concept kitchen will be your financing helper. A large-sized sundeck overlooking the fully fenced flat backyard with an ocean view. Just blocks from shopping, beaches, schools and all facilities. Bonus features include RV/Boat Parking, a large .19-acre yard, a quiet cul-de-sac, a corner lot etc. Measurements are approximate, please verify if important. (id:51532)
Tags
| Property Summary |
|---|
| Building |
|---|
| Land |
|---|
| Level | Rooms | Dimensions |
|---|---|---|
| Lower level | Laundry room | 7 ft x 5 ft |
| Entrance | 15 ft x 7 ft | |
| Bedroom | 15 ft x 13 ft | |
| Bathroom | 4-Piece | |
| Eating area | 9 ft x 8 ft | |
| Bedroom | 13 ft x 11 ft | |
| Living room | 15 ft x 14 ft | |
| Kitchen | 13 ft x 11 ft | |
| Main level | Living room | 13 ft x 15 ft |
| Dining room | 11 ft x 10 ft | |
| Kitchen | 13 ft x 14 ft | |
| Family room | 16 ft x 14 ft | |
| Dining nook | 8 ft x 7 ft | |
| Primary Bedroom | 11 ft x 15 ft | |
| Bedroom | 10 ft x 11 ft | |
| Bedroom | 9 ft x 11 ft | |
| Bathroom | 5-Piece | |
| Bathroom | 4-Piece |
| Features | |||||
|---|---|---|---|---|---|
| Central location | Cul-de-sac | Level lot | |||
| Other | None | ||||

































































