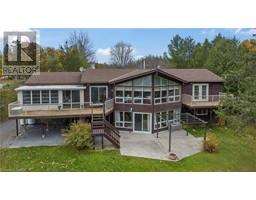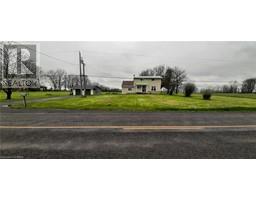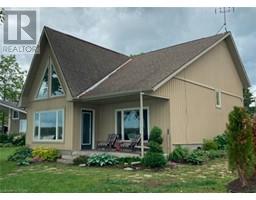121 THOMAS Street E 58 - Greater Napanee, Napanee, Ontario, CA
Address: 121 THOMAS Street E, Napanee, Ontario
Summary Report Property
- MKT ID40596363
- Building TypeHouse
- Property TypeSingle Family
- StatusBuy
- Added22 weeks ago
- Bedrooms3
- Bathrooms3
- Area1926 sq. ft.
- DirectionNo Data
- Added On18 Jun 2024
Property Overview
Stately Victorian Napanee red brick, with too many updates to list. Lovingly restored and updated over the past 20 years, it's time for this home to be yours. With tremendous curb appeal, you will feel proud to come home to, if the front porch isn't enough to convince you, then spending the days soaking up the beauty of the extra large 1/2-acre lot from your poolside vantage point will. Dive deep into the in-ground pool with a comfortable rubberized coated concrete pool deck and enough space to have friends over for a BBQ. Should the luxury of living life poolside bore you, then head inside the brand-new kitchen (April 2024) with Quartz countertops, stainless steel appliances and a built-in microwave range hood. Marvel at the wide baseboards replicated to match the originals, high ceilings and tall windows, the grand completely rebuilt centre staircase and the new flooring throughout. With 3 bedrooms, 2 full upstairs bathrooms, a half bathroom downstairs, a sitting room, an L-shaped kitchen/living/dining and all the outdoor living space available, you will have lots of room to raise a family and host extended family gatherings. All of this with the added bonus of a quiet dead-end street within walking distance to fantastic restaurants and shopping. Schedule your private showing today. (id:51532)
Tags
| Property Summary |
|---|
| Building |
|---|
| Land |
|---|
| Level | Rooms | Dimensions |
|---|---|---|
| Second level | 4pc Bathroom | 12'7'' x 8'5'' |
| Bedroom | 12'7'' x 9'1'' | |
| Bedroom | 11'11'' x 12'8'' | |
| Full bathroom | 12'6'' x 12'4'' | |
| Primary Bedroom | 12'10'' x 17'5'' | |
| Main level | 2pc Bathroom | 6'9'' x 9'6'' |
| Sitting room | 11'10'' x 17'5'' | |
| Living room | 12'5'' x 18'3'' | |
| Dining room | 12'2'' x 12'5'' | |
| Kitchen | 12'5'' x 12'5'' | |
| Foyer | 6'2'' x 7'2'' |
| Features | |||||
|---|---|---|---|---|---|
| Cul-de-sac | Southern exposure | Paved driveway | |||
| Detached Garage | Dishwasher | Dryer | |||
| Freezer | Refrigerator | Stove | |||
| Washer | Microwave Built-in | Central air conditioning | |||






































































