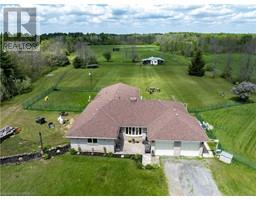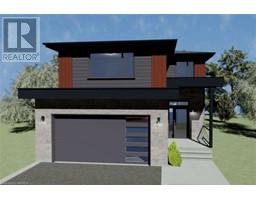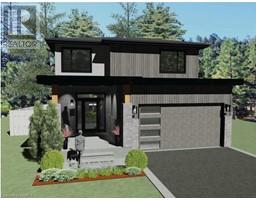372 CHIPMUNK RIDGE RD 56 - Odessa, Odessa, Ontario, CA
Address: 372 CHIPMUNK RIDGE RD, Odessa, Ontario
Summary Report Property
- MKT ID40632929
- Building TypeHouse
- Property TypeSingle Family
- StatusBuy
- Added12 weeks ago
- Bedrooms4
- Bathrooms3
- Area1656 sq. ft.
- DirectionNo Data
- Added On23 Aug 2024
Property Overview
Properties like this don't come along every day. Has been in the same family since 1979. Includes an ancient and prolific apple tree, and tremendous lilacs. Backing to Odessa Lake conservation, the possibility for water access. Original home built 1885, large addition added 2020. A new open-concept kitchen/living/dining, SS appliances, sit-up peninsula. Tile and laminate flooring throughout. Cathedral ceilings, 3 bedrooms upstairs, primary with 3-piece ensuite and walk-in closet, and den with built-in Murphy bed on the main level. 4-piece bathroom and 2-piece bathroom on main. Hot tub off the master. Large mudroom and large laundry room. A new septic was installed in 2020. 1,000 sq.ft. covered wrapped porch, PLUS another 1,000 sq.ft. open deck for entertaining. Fenced area with shelter suitable for a horse or cows, chicken coop, long shed, or separate garage/workshop. (id:51532)
Tags
| Property Summary |
|---|
| Building |
|---|
| Land |
|---|
| Level | Rooms | Dimensions |
|---|---|---|
| Second level | Bedroom | 13'10'' x 8'7'' |
| Bedroom | 9'10'' x 11'7'' | |
| Bedroom | 7'11'' x 11'6'' | |
| Main level | 3pc Bathroom | 5'7'' x 6'6'' |
| Office | 12'3'' x 15'6'' | |
| Laundry room | 5'1'' x 7'11'' | |
| 4pc Bathroom | 5'1'' x 7'11'' | |
| Primary Bedroom | 17'0'' x 9'8'' | |
| 2pc Bathroom | 2'7'' x 8'0'' | |
| Mud room | 7'1'' x 8'0'' | |
| Living room | 17'3'' x 13'3'' | |
| Family room | 17'8'' x 20'9'' | |
| Dining room | 11'3'' x 16'1'' | |
| Kitchen | 13'3'' x 13'0'' |
| Features | |||||
|---|---|---|---|---|---|
| Cul-de-sac | Country residential | Sump Pump | |||
| Detached Garage | Dryer | Freezer | |||
| Refrigerator | Stove | Microwave Built-in | |||
| Window Coverings | Hot Tub | Central air conditioning | |||







































































