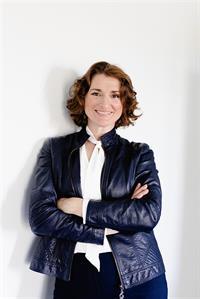358 QUEEN MARY Road Unit# 114 25 - West of Sir John A. Blvd, Kingston, Ontario, CA
Address: 358 QUEEN MARY Road Unit# 114, Kingston, Ontario
Summary Report Property
- MKT ID40629673
- Building TypeApartment
- Property TypeSingle Family
- StatusBuy
- Added14 weeks ago
- Bedrooms2
- Bathrooms1
- Area746 sq. ft.
- DirectionNo Data
- Added On13 Aug 2024
Property Overview
Main floor, 2 spacious bedrooms. It is a nice corner unit in a well-maintained, quiet condo building. Features a personal balcony and a large ensuite storage room. Galley kitchen and open-concept living/dining room overlooking green space and a cherry blossom tree. The west-facing balcony supplies incredible sunset views. The condo is beautifully located along Cataraqui Creek at the beginning of the Rideau Trail, providing a peaceful feeling of space to unwind. Upgrades in the past 18 months include; all new flooring, 3 new electric rads with digital thermostats, all new interior doors/trim and closets are updated with new shelves/hanging racks and mirrored doors. Laundry facilities are available on each floor. Very well-managed and quiet building. No pets, no smoking. Kingston Utilities average $90/month. (id:51532)
Tags
| Property Summary |
|---|
| Building |
|---|
| Land |
|---|
| Level | Rooms | Dimensions |
|---|---|---|
| Main level | Utility room | 5'1'' x 4'6'' |
| 4pc Bathroom | 8'11'' x 5'0'' | |
| Dining room | 7'8'' x 9'8'' | |
| Bedroom | 11'1'' x 9'1'' | |
| Primary Bedroom | 13'11'' x 13'10'' | |
| Living room | 15'6'' x 11'5'' | |
| Kitchen | 7'3'' x 6'9'' |
| Features | |||||
|---|---|---|---|---|---|
| Cul-de-sac | Backs on greenbelt | Conservation/green belt | |||
| Balcony | No Pet Home | Visitor Parking | |||
| Refrigerator | Stove | None | |||
| Exercise Centre | Guest Suite | Party Room | |||














































