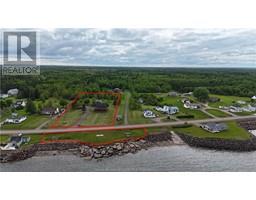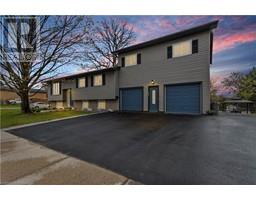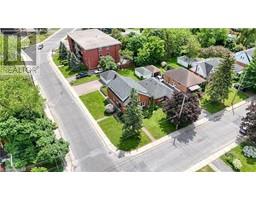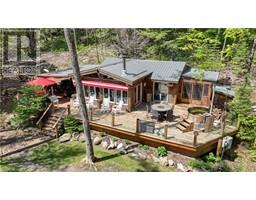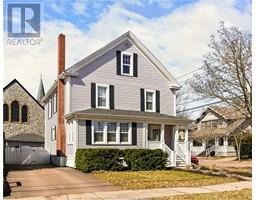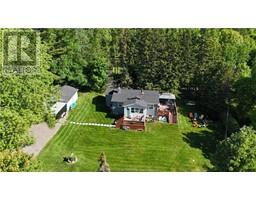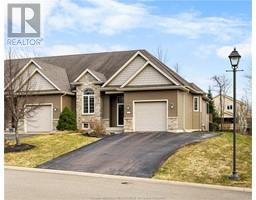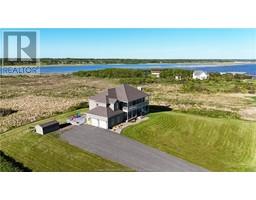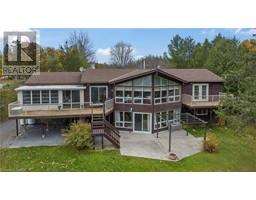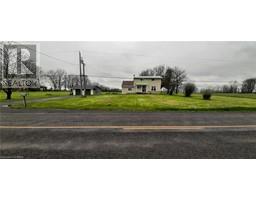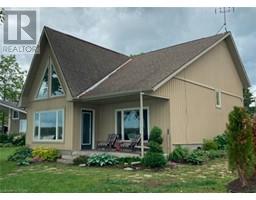237B SOUTH SHORE Road 58 - Greater Napanee, Napanee, Ontario, CA
Address: 237B SOUTH SHORE Road, Napanee, Ontario
Summary Report Property
- MKT ID40619298
- Building TypeHouse
- Property TypeSingle Family
- StatusBuy
- Added18 weeks ago
- Bedrooms2
- Bathrooms1
- Area1162 sq. ft.
- DirectionNo Data
- Added On17 Jul 2024
Property Overview
Welcome to 237B South Shore Road, a stunning waterfront property spanning 2.335 acres along the picturesque shores of Hay Bay. With an impressive 235 feet of pristine waterfront, this fully furnished 2-bedroom cottage offers a perfect blend of tranquillity and recreation. Prepare to be captivated by the meticulously landscaped grounds, featuring enchanting stone steps, an inviting pebble beach, and an expansive waterfront deck adorned with a brand-new glass railing. The covered porch provides a serene setting to soak in the breathtaking vistas of the surrounding natural beauty. Entertainment options abound on this remarkable property, with a sprawling fire pit and a spacious play structure that promises endless fun for families and guests. In addition, a massive 35-foot x 24-foot detached garage ensures ample storage space for all your needs. Inside the cottage, you'll find a freshly painted interior and a thoughtfully designed layout that maximizes comfort and convenience. Parking is a breeze with a 30 AMP RV hookup, catering to all your travel needs. Perfectly situated close to Prince Edward County and Napanee, this property offers the best of both worlds - a serene waterfront retreat with easy access to urban amenities. Positioned conveniently between Toronto, Ottawa, and Montreal, 237B South Shore Road presents a rare opportunity to own a truly exceptional waterfront getaway. (id:51532)
Tags
| Property Summary |
|---|
| Building |
|---|
| Land |
|---|
| Level | Rooms | Dimensions |
|---|---|---|
| Main level | Bedroom | 11'8'' x 17'4'' |
| Primary Bedroom | 14'10'' x 17'3'' | |
| 4pc Bathroom | 11'8'' x 9'10'' | |
| Living room | 23'5'' x 9'8'' | |
| Dining room | 14'11'' x 9'11'' | |
| Kitchen | 8'8'' x 9'11'' |
| Features | |||||
|---|---|---|---|---|---|
| Backs on greenbelt | Crushed stone driveway | Country residential | |||
| Detached Garage | Visitor Parking | Dryer | |||
| Refrigerator | Stove | Water softener | |||
| None | |||||




















































