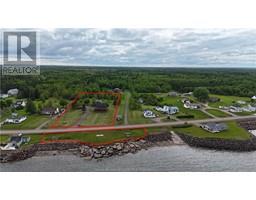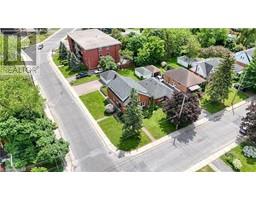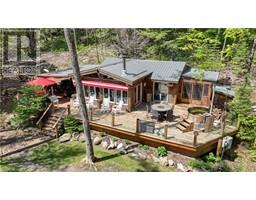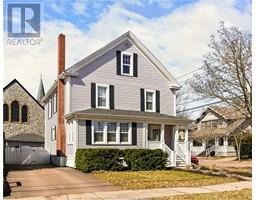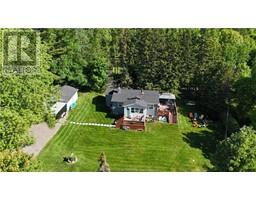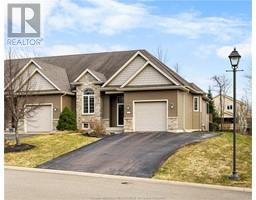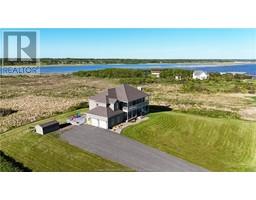600 TRUEDELL Road 37 - South of Taylor-Kidd Blvd, Kingston, Ontario, CA
Address: 600 TRUEDELL Road, Kingston, Ontario
Summary Report Property
- MKT ID40579292
- Building TypeHouse
- Property TypeSingle Family
- StatusBuy
- Added22 weeks ago
- Bedrooms6
- Bathrooms3
- Area2611 sq. ft.
- DirectionNo Data
- Added On18 Jun 2024
Property Overview
3-unit multi-generational home located in a great family neighbourhood. The main level unit is 3 bedrooms at $1,845/month, Unit 2 on the lower level is with walk-out at $1,435/month, and Unit 3 over the garage is vacant. This home is in immaculate condition with the present owners constantly updating this amazing home. Each unit has its laundry and 2 of the units have their garage. Vacant possession is possible but you may like to think twice because the existing tenants are great. The 1-bedroom unit above the garage is vacant. Only one neighbour at the back provides lots of privacy. The house has a 4-year-old furnace, the entire exterior was re-done in 2020 with a soffit, fascia, metal roof, and siding. Upgraded 200 AMP service done in 2021, new AC in April 2024, triple-wide paved driveway in 2020. Utilities in 2023 were gas $1,767, hydro $1,723, and water $1,426. (id:51532)
Tags
| Property Summary |
|---|
| Building |
|---|
| Land |
|---|
| Level | Rooms | Dimensions |
|---|---|---|
| Second level | 3pc Bathroom | 5'11'' x 11'4'' |
| Bedroom | 9'4'' x 9'11'' | |
| Living room | 9'7'' x 12'10'' | |
| Dining room | 12'6'' x 12'10'' | |
| Kitchen | 9'6'' x 12'10'' | |
| Lower level | Laundry room | 8'4'' x 17'6'' |
| Bedroom | 11'6'' x 9'1'' | |
| Primary Bedroom | 11'6'' x 11'2'' | |
| 4pc Bathroom | 7'7'' x 5'1'' | |
| Living room | 12'0'' x 11'2'' | |
| Dining room | 12'10'' x 10'4'' | |
| Kitchen | 15'4'' x 10'9'' | |
| Main level | Bedroom | 12'0'' x 10'9'' |
| Bedroom | 11'11'' x 10'1'' | |
| Primary Bedroom | 12'0'' x 10'0'' | |
| 4pc Bathroom | 11'10'' x 5'4'' | |
| Living room | 15'6'' x 12'0'' | |
| Dining room | 12'3'' x 9'4'' | |
| Kitchen | 11'10'' x 14'6'' |
| Features | |||||
|---|---|---|---|---|---|
| Paved driveway | In-Law Suite | Attached Garage | |||
| Dishwasher | Dryer | Microwave | |||
| Refrigerator | Stove | Washer | |||
| Central air conditioning | |||||
















































