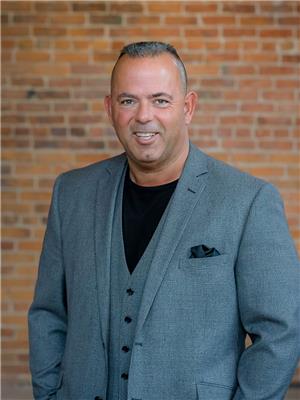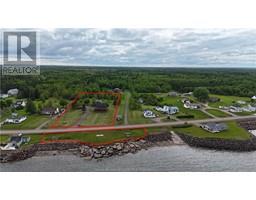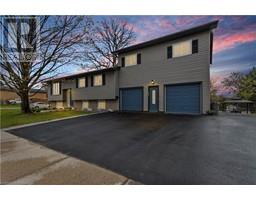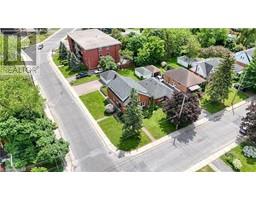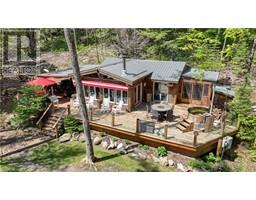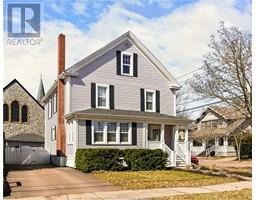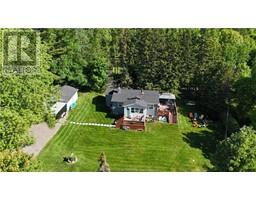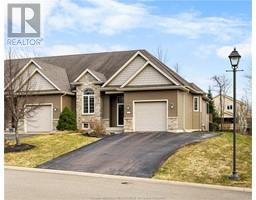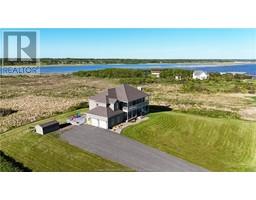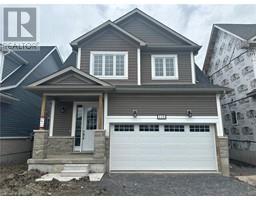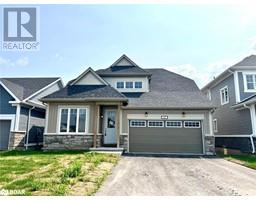435 COUNTY 6 Road 57 - Bath, Bath, Ontario, CA
Address: 435 COUNTY 6 Road, Bath, Ontario
Summary Report Property
- MKT ID40606048
- Building TypeHouse
- Property TypeSingle Family
- StatusBuy
- Added22 weeks ago
- Bedrooms4
- Bathrooms4
- Area2942 sq. ft.
- DirectionNo Data
- Added On16 Jun 2024
Property Overview
What an amazing package located close to all amenities in Amherstview and quick access to Hwy 401. 62 plus acres with the possibility of a severance as well. Treed land with a nice pond makes this the perfect spot for nature lovers to wander around in complete privacy. The family will love the huge in ground pool that overlooks a large fenced in area for the animals. The home itself has 4 bedrooms on the upper level and three bathrooms upstairs too. Lower level has a huge rec room finished and a couple of framed in rooms waiting for the finishing touches. To top it all off theres a huge garage that could hold 4 cars and has an extra large garage door at the side entrance to get your machinery in. This property is perfect for those looking for lots of space and extra storage for business owners. (id:51532)
Tags
| Property Summary |
|---|
| Building |
|---|
| Land |
|---|
| Level | Rooms | Dimensions |
|---|---|---|
| Second level | 4pc Bathroom | 4'11'' x 8'10'' |
| Bedroom | 9'5'' x 10'7'' | |
| Bedroom | 11'9'' x 13'4'' | |
| 4pc Bathroom | 8'11'' x 5'0'' | |
| Bedroom | 11'10'' x 11'2'' | |
| Full bathroom | 10'8'' x 11'1'' | |
| Primary Bedroom | 16'0'' x 16'9'' | |
| Basement | Other | 9'1'' x 11'5'' |
| Recreation room | 25'11'' x 17'8'' | |
| Main level | Sunroom | 27'6'' x 8'0'' |
| 3pc Bathroom | 8'9'' x 5'11'' | |
| Laundry room | 8'9'' x 10'1'' | |
| Living room | 18'0'' x 17'6'' | |
| Family room | 27'1'' x 11'6'' | |
| Dining room | 6'11'' x 13'3'' | |
| Kitchen | 9'1'' x 14'0'' | |
| Foyer | 10'11'' x 13'3'' |
| Features | |||||
|---|---|---|---|---|---|
| Country residential | Detached Garage | Central Vacuum | |||
| Dishwasher | Dryer | Microwave | |||
| Refrigerator | Stove | Washer | |||
| Central air conditioning | |||||



















































