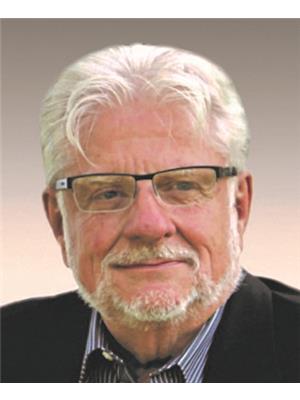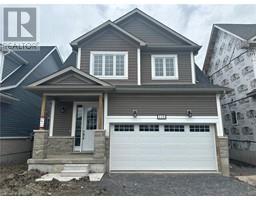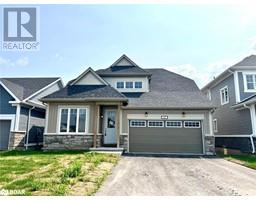113 COUNTRY CLUB Drive 57 - Bath, Bath, Ontario, CA
Address: 113 COUNTRY CLUB Drive, Bath, Ontario
Summary Report Property
- MKT ID40628362
- Building TypeHouse
- Property TypeSingle Family
- StatusBuy
- Added14 weeks ago
- Bedrooms3
- Bathrooms3
- Area2050 sq. ft.
- DirectionNo Data
- Added On11 Aug 2024
Property Overview
Welcome to 113 Country Club Drive, located in Loyalist Lifestyle Community in the historic and picturesque Village of Bath. This move in ready, 6-year-old 2050 sq ft, 3 bedroom, 2.5 bath home was originally built as a model home and features many upgrades throughout. From the spacious entry to the great room with windows reaching up to 16-foot ceilings, the abundance of natural light is evident. The large main bedroom, dining room, kitchen, breakfast area and great room all overlook the 17th fairway of the golf course. One of the unique features of this home is the ensuite bathroom that connects the two guest bedrooms. Builder upgrades include upgraded kitchen with quartz counter tops, custom lighting package, flooring throughout and beautifully finished ensuite bath off the main bedroom. 9 ft ceilings throughout the home, hot water on demand and air conditioning included. Nicely landscaped grounds surround the home which borders on the golf course. The home includes a Community Membership providing residents with full access to the clubhouse facilities all year. The clubhouse has a fitness center, library, billiard room, members lounge, and seasonal restaurant. Members also have full access to the seasonal pool and hot tub. The Village of Bath is located 15 minutes west of Kingston and offers many amenities including a marina, championship golf course, pickle ball club, cycling, hiking trails and many established businesses. VILLAGE LIFESTYLE More Than Just a Place to Live (id:51532)
Tags
| Property Summary |
|---|
| Building |
|---|
| Land |
|---|
| Level | Rooms | Dimensions |
|---|---|---|
| Main level | Breakfast | 13'4'' x 10'0'' |
| Laundry room | 6'0'' x 8'2'' | |
| 2pc Bathroom | Measurements not available | |
| Kitchen | 13'4'' x 13'6'' | |
| Living room/Dining room | 27'4'' x 13'0'' | |
| Full bathroom | 9'4'' x 7'10'' | |
| Primary Bedroom | 16'0'' x 12'6'' | |
| 4pc Bathroom | Measurements not available | |
| Bedroom | 11'0'' x 9'0'' | |
| Bedroom | 11'1'' x 11'3'' |
| Features | |||||
|---|---|---|---|---|---|
| Paved driveway | Automatic Garage Door Opener | Attached Garage | |||
| Dishwasher | Dryer | Refrigerator | |||
| Stove | Washer | Microwave Built-in | |||
| Garage door opener | Central air conditioning | ||||





























































