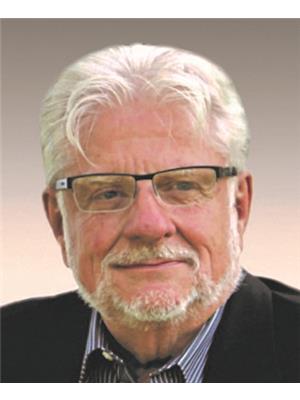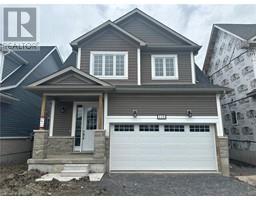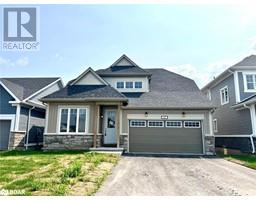22 ABBEY DAWN Drive 57 - Bath, Bath, Ontario, CA
Address: 22 ABBEY DAWN Drive, Bath, Ontario
Summary Report Property
- MKT ID40606394
- Building TypeHouse
- Property TypeSingle Family
- StatusBuy
- Added22 weeks ago
- Bedrooms2
- Bathrooms3
- Area1385 sq. ft.
- DirectionNo Data
- Added On16 Jun 2024
Property Overview
Welcome to 22 Abbey Dawn Drive, a bright and cozy bungaloft, located in popular Loyalist Lifestyle Community in the historical Village of Bath. This home is move-in ready, has been very well maintained and updated and features an enclosed front porch and large private deck overlooking a beautifully landscaped lot. The welcoming foyer leads to the morning room (with skylight) and bright kitchen. A separate dining room, living room with gas fireplace and wall of bookshelves, master bedroom with updated ensuite, second bedroom with bay windows and updated main bathroom, completes the main floor. A bonus feature of this home is the amazing second floor bright, open loft area, with two-piece bath. This area could be used as a guest bedroom, hobby room or games room, just to name a few possibilities. Natural light pours through numerous windows throughout this warm, inviting home. The partially finished lower level offers ample storage, work area, rec room, exercise area and laundry facilities. The Village of Bath, one of Eastern Ontario’s fastest growing communities is located 15 minutes west of Kingston and offers many amenities including a marina, championship golf course, pickle ball club, cycling, hiking trails and many established businesses. VILLAGE LIFESTYLE More Than Just a Place to Live. (id:51532)
Tags
| Property Summary |
|---|
| Building |
|---|
| Land |
|---|
| Level | Rooms | Dimensions |
|---|---|---|
| Basement | Other | 11'0'' x 8'11'' |
| Other | 14'1'' x 11'0'' | |
| Storage | 8'11'' x 10'1'' | |
| Utility room | 25'2'' x 19'1'' | |
| Family room | 14'2'' x 13'2'' | |
| Main level | 4pc Bathroom | 7'8'' x 7'1'' |
| Bedroom | 11'5'' x 11'2'' | |
| 3pc Bathroom | 7'8'' x 4'9'' | |
| Primary Bedroom | 15'2'' x 11'2'' | |
| Living room | 13'11'' x 12'9'' | |
| Dining room | 12'8'' x 9'10'' | |
| Kitchen | 9'9'' x 8'5'' | |
| Breakfast | 10'2'' x 7'7'' | |
| Foyer | 13'11'' x 4'8'' |
| Features | |||||
|---|---|---|---|---|---|
| Paved driveway | Attached Garage | Refrigerator | |||
| Stove | Central air conditioning | ||||



































































