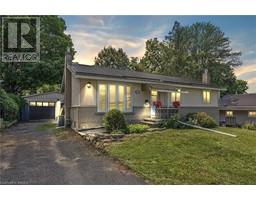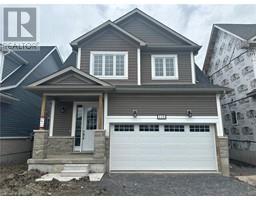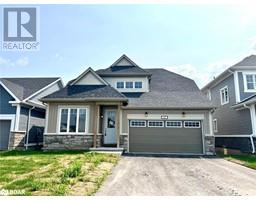130 FACTORY Lane 57 - Bath, Bath, Ontario, CA
Address: 130 FACTORY Lane, Bath, Ontario
Summary Report Property
- MKT ID40622458
- Building TypeHouse
- Property TypeSingle Family
- StatusBuy
- Added14 weeks ago
- Bedrooms5
- Bathrooms6
- Area4202 sq. ft.
- DirectionNo Data
- Added On12 Aug 2024
Property Overview
Imagine stepping out of your back door and literally right on to your boat. Built in 1987 this custom home on a quiet cul de sac was constructed with R-2000 standards and boasts over 4200 sq. ft. of finished living space. The main floor features vaulted ceilings, with a custom stone fireplace, oversized windows, a sun room and a spacious balcony that provides year round stunning views of Lake Ontario. The upper level has 3 full bathrooms and 4 generous bedrooms which includes a well designed primary with walk-in closet, and a Juliet balcony overlooking the water. The lower level has a walkout with separate entrance and leads to a self contained unit that would be ideal for guests or in-laws. It is also steps away to two concrete docks which is perfect for boats. Other bonuses such as a double car garage with a level 2 charger for EVs (plus a massive storage room underneath), beautiful perennial gardens with a lawn sprinkler system from the lake and a designated workshop makes this the perfect place to call home. (id:51532)
Tags
| Property Summary |
|---|
| Building |
|---|
| Land |
|---|
| Level | Rooms | Dimensions |
|---|---|---|
| Second level | 3pc Bathroom | 1'' |
| Bedroom | 12'1'' x 9'10'' | |
| Bedroom | 12'1'' x 9'7'' | |
| 4pc Bathroom | Measurements not available | |
| Bedroom | 15'8'' x 21'5'' | |
| 4pc Bathroom | Measurements not available | |
| Primary Bedroom | 12'10'' x 13'9'' | |
| Lower level | 3pc Bathroom | Measurements not available |
| Bonus Room | 11'9'' x 9'9'' | |
| Storage | 11'11'' x 10'3'' | |
| 4pc Bathroom | Measurements not available | |
| Bedroom | 9'10'' x 10'8'' | |
| Kitchen | 7'8'' x 9'5'' | |
| Family room | 11'3'' x 15'11'' | |
| Laundry room | 10'1'' x 8'9'' | |
| Workshop | 11'9'' x 17'0'' | |
| Main level | 2pc Bathroom | Measurements not available |
| Kitchen | 15'10'' x 10'6'' | |
| Sunroom | 13'0'' x 10'8'' | |
| Dining room | 16'2'' x 12'1'' | |
| Family room | 18'3'' x 14'11'' | |
| Office | 19'5'' x 15'7'' |
| Features | |||||
|---|---|---|---|---|---|
| Lot with lake | Skylight | In-Law Suite | |||
| Attached Garage | Central Vacuum | Dishwasher | |||
| Dryer | Freezer | Microwave | |||
| Oven - Built-In | Refrigerator | Stove | |||
| Washer | |||||






































































