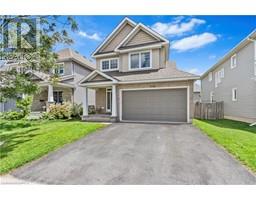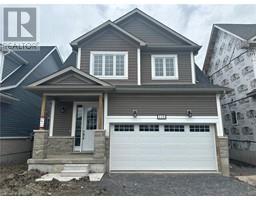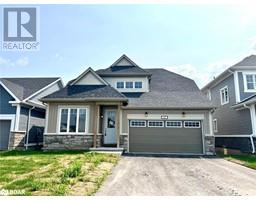330 NICHOLSON PT Road 57 - Bath, Bath, Ontario, CA
Address: 330 NICHOLSON PT Road, Bath, Ontario
Summary Report Property
- MKT ID40633614
- Building TypeHouse
- Property TypeSingle Family
- StatusBuy
- Added14 weeks ago
- Bedrooms4
- Bathrooms3
- Area2763 sq. ft.
- DirectionNo Data
- Added On14 Aug 2024
Property Overview
Welcome to 330 Nicholson Point Rd! A brand new, 2-storey lake house on the shores of beautiful Lake Ontario. This contemporary home offers 2750+ square feet of above ground living space. Architecturally designed by RAW Design with interiors by Stone & Associates, this new construction features natural light and sweeping views of Lake Ontario. The home’s main level boasts an open concept layout with a designer kitchen that opens to a 20ft vaulted living room with an impressive 18ft x 11ft window showcasing the stunning waterfront view. The custom mudroom has an inside entry to a heated 2-car garage and a spacious powder room with an adjacent walk-in closet. The upper level features the primary bedroom with closet/ensuite as well as 2 additional bedrooms, a 4-piece bath, laundry room and a family room overlooking the living room below. The lower-level walk out offers a 4th bedroom, a space for a bathroom, rec room, utility room, and opens to a gently sloping waterfront lot with sunset views of Parrots Bay. Located on a 1/4 acre partially treed lot, this property features 72 feet of clean shoreline that is perfect for swimming. The home is surrounded by a Conservation Area with walking trails making it feel like you are in cottage country, when in fact you are only 5 minutes to Amherstview, 20 minutes to downtown Kingston, 1 hour to Prince Edward County and 2 hours to Toronto! This property is a must see, the views are truly spectacular. (id:51532)
Tags
| Property Summary |
|---|
| Building |
|---|
| Land |
|---|
| Level | Rooms | Dimensions |
|---|---|---|
| Second level | Other | 6'6'' x 10'7'' |
| Primary Bedroom | 19'0'' x 14'10'' | |
| Loft | 19'9'' x 10'3'' | |
| Laundry room | 7'6'' x 6'11'' | |
| Bedroom | 11'9'' x 13'10'' | |
| Bedroom | 13'8'' x 13'5'' | |
| 5pc Bathroom | 14'0'' x 9'8'' | |
| 4pc Bathroom | 7'5'' x 9'5'' | |
| Lower level | Utility room | 14'2'' x 13'11'' |
| Storage | 7'10'' x 5'5'' | |
| Recreation room | 26'0'' x 14'8'' | |
| Bedroom | 12'1'' x 8'9'' | |
| Main level | Office | 9'1'' x 8'3'' |
| Mud room | 9'6'' x 12'0'' | |
| Living room | 17'7'' x 17'5'' | |
| Kitchen | 10'1'' x 14'8'' | |
| Foyer | 8'9'' x 14'1'' | |
| Dining room | 11'3'' x 14'7'' | |
| 2pc Bathroom | 5'8'' x 5'4'' |
| Features | |||||
|---|---|---|---|---|---|
| Cul-de-sac | Automatic Garage Door Opener | Attached Garage | |||
| Dishwasher | Dryer | Microwave | |||
| Refrigerator | Stove | Washer | |||
| Garage door opener | Central air conditioning | ||||


































































