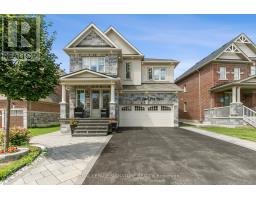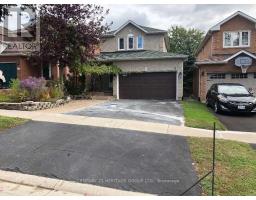101 CRONE COURT, Newmarket, Ontario, CA
Address: 101 CRONE COURT, Newmarket, Ontario
Summary Report Property
- MKT IDN9231196
- Building TypeHouse
- Property TypeSingle Family
- StatusBuy
- Added13 weeks ago
- Bedrooms3
- Bathrooms2
- Area0 sq. ft.
- DirectionNo Data
- Added On20 Aug 2024
Property Overview
Rare-find!! 2024 RENOVATED LOCATED ON A CUL DE SAC & FEATURING PIE SHAPED LOT!! Lots Of Privacy! ~61.54ft Wide Lot At Rear! Huge Lot Area 3,649 SqFt, 2 Self-Contained Units! Separate Entrance To Basement Apartment! Vacant, Move-In Or Rent! POTENTIAL RENTAL INCOME Of $2,800 + $1,500 + Utilities! 2 Separate Washers & Dryers, Interior Access To Basement, Widened Driveway, No Sidewalk! Steps To Upper Canada Mall, Newmarket Go-Station, Tim Hortons & Newmarket Plaza Shopping Mall, Shops Along Main St Newmarket, Minutes To Highway 404 **** EXTRAS **** Located On A Cul De Sac & Featuring Pie Shaped Lot!! ~61.54ft Wide Lot At Rear! Huge Lot Area 3,649 SqFt, 2 Self-Contained Units! Separate Entrance To Basement Apartment! Potential Rental Income Of $2,800 + $1,500 + Utilities! (id:51532)
Tags
| Property Summary |
|---|
| Building |
|---|
| Land |
|---|
| Level | Rooms | Dimensions |
|---|---|---|
| Second level | Primary Bedroom | 3.79 m x 2.84 m |
| Bedroom 2 | 2.98 m x 2.72 m | |
| Bedroom 3 | 2.82 m x 2.5 m | |
| Basement | Living room | 3.89 m x 3.56 m |
| Kitchen | 3.32 m x 2.06 m | |
| Main level | Living room | 6.15 m x 3.29 m |
| Dining room | 2.69 m x 2.61 m | |
| Kitchen | 3.23 m x 2.42 m |
| Features | |||||
|---|---|---|---|---|---|
| Cul-de-sac | Dishwasher | Dryer | |||
| Microwave | Refrigerator | Stove | |||
| Washer | Apartment in basement | Separate entrance | |||
| Central air conditioning | |||||

































































