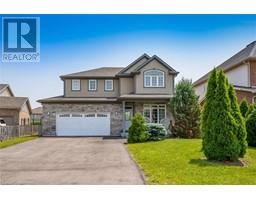5820 RAMSEY Road 224 - Lyons Creek, Niagara Falls, Ontario, CA
Address: 5820 RAMSEY Road, Niagara Falls, Ontario
Summary Report Property
- MKT ID40624661
- Building TypeHouse
- Property TypeSingle Family
- StatusBuy
- Added14 weeks ago
- Bedrooms3
- Bathrooms1
- Area1708 sq. ft.
- DirectionNo Data
- Added On11 Aug 2024
Property Overview
Welcome to this charming 3-bedroom, all-brick bungalow spanning 1,708 square feet and situated on a generous 66x660 lot. The inviting curb appeal is highlighted by meticulous landscaping and a fully fenced yard, ensuring privacy and a serene atmosphere. As you step inside, you'll be greeted by a spacious and light-filled living area, ideal for both relaxing and entertaining. The well-designed floor plan seamlessly connects the living room to the dining area and kitchen, offering an open and airy feel. The kitchen is equipped with modern appliances and ample quartz counter space, perfect for culinary enthusiasts. The three bedrooms provide ample space for rest and relaxation, each featuring large windows that fill the rooms with natural light. The 5pc bathroom is conveniently located and designed with modern fixtures. The property boasts an attached garage, ensuring your vehicle is protected from the elements, and a remarkable 6-car concrete driveway, providing ample parking space for guests or additional vehicles. For those in need of extra storage or workspace, the detached 56x40 garage offers endless possibilities, from a workshop to additional vehicle storage. The property is zoned GI (General Industrial), offering unique opportunities for business or investment prospects. Don't miss the chance to own this versatile and beautifully maintained bungalow. Schedule a viewing today and imagine the possibilities that await in this exceptional property. (id:51532)
Tags
| Property Summary |
|---|
| Building |
|---|
| Land |
|---|
| Level | Rooms | Dimensions |
|---|---|---|
| Basement | Other | 20'5'' x 19'0'' |
| Main level | 5pc Bathroom | Measurements not available |
| Bedroom | 10'8'' x 10'4'' | |
| Bedroom | 12'3'' x 10'8'' | |
| Primary Bedroom | 14'5'' x 11'8'' | |
| Eat in kitchen | 23'3'' x 10'8'' | |
| Living room | 19'9'' x 12'5'' |
| Features | |||||
|---|---|---|---|---|---|
| Attached Garage | Detached Garage | Dishwasher | |||
| Dryer | Refrigerator | Stove | |||
| Washer | Gas stove(s) | Hood Fan | |||
| Central air conditioning | |||||



























































