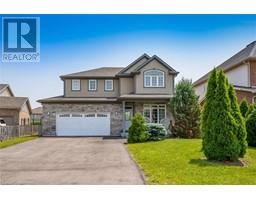7178 ST. MICHAEL AVENUE, Niagara Falls, Ontario, CA
Address: 7178 ST. MICHAEL AVENUE, Niagara Falls, Ontario
Summary Report Property
- MKT IDX9238976
- Building TypeHouse
- Property TypeSingle Family
- StatusBuy
- Added13 weeks ago
- Bedrooms4
- Bathrooms4
- Area0 sq. ft.
- DirectionNo Data
- Added On19 Aug 2024
Property Overview
Welcome to 7178 St. Michael Ave., an exquisite Eric Weins custom-built residence in the heart of Niagara Falls, ON. This stunning all-brick, stone, and stucco property boasts 4 bedrooms and 4 bathrooms with just under 4000 ft.2 of finished living space, offering unparalleled elegance and comfort. This home greets you with a captivating waterfall feature as you approach the front door. The grand entrance opens into a large foyer and a front den, setting the tone for the luxury within. The open-concept kitchen is a chef's dream, featuring a butler's pantry, a walk-in pantry, and an oversized island with granite countertops. It seamlessly flows into a spacious dining area and a cozy living room with gas fireplace. Sliding doors lead to a fully fenced backyard featuring a 700 ft.2 cedar deck, complete with a sunk-in hot tub and a pergola adorned with stylish privacy drapes, perfect for outdoor entertaining and relaxation. Basement steam room & theatre set up for Dolby Atmos sound. **** EXTRAS **** Irrigation system with security camera system. (id:51532)
Tags
| Property Summary |
|---|
| Building |
|---|
| Level | Rooms | Dimensions |
|---|---|---|
| Second level | Primary Bedroom | 5.51 m x 4.14 m |
| Bathroom | Measurements not available | |
| Bedroom 2 | 4.42 m x 3.63 m | |
| Bedroom 3 | 3.96 m x 3.38 m | |
| Bedroom 4 | 3.66 m x 2.82 m | |
| Bathroom | Measurements not available | |
| Basement | Media | 6.93 m x 4.62 m |
| Bathroom | Measurements not available | |
| Main level | Kitchen | 7.01 m x 4.67 m |
| Living room | 5.92 m x 4.11 m | |
| Den | 5.21 m x 3.25 m | |
| Bathroom | Measurements not available |
| Features | |||||
|---|---|---|---|---|---|
| Sump Pump | Attached Garage | Garage door opener remote(s) | |||
| Central Vacuum | Water Heater | Dishwasher | |||
| Dryer | Refrigerator | Stove | |||
| Washer | Central air conditioning | ||||
































































