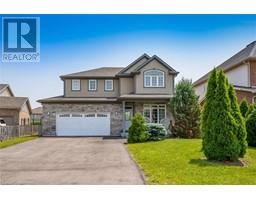1033 NEFF Road 328 - Stevensville, Sherkston, Ontario, CA
Address: 1033 NEFF Road, Sherkston, Ontario
Summary Report Property
- MKT ID40634058
- Building TypeHouse
- Property TypeSingle Family
- StatusBuy
- Added14 weeks ago
- Bedrooms3
- Bathrooms2
- Area2118 sq. ft.
- DirectionNo Data
- Added On15 Aug 2024
Property Overview
A long covered lit-up and sit-out front porch welcomes you home to this meticulously renovated home offering luxury and functionality with complete privacy. The main level offers 3 spacious bedrooms with large windows and a 4pc bathroom. This level also features an open-concept eat-in kitchen with quartz countertops and new appliances with a large living room for entertaining. Open sliding doors from the kitchen to a newly renovated deck leading to an above-ground pool with a view of horses roaming in the distance. Venture downstairs to a fully finished basement with an additional 4pc bathroom. Whether you're unwinding in the rec room or challenging friends to a game of pool, this space offers versatility and entertainment. For your convenience this home offers a side entrance from attached garage leading up and downstairs. Every mans dream detached 30x30x12 double-door garage offers ample space for vehicles, tools, or hobbies, featuring both 12-foot and 8-foot garage door heights offering heat and electricity with floor hoist-rough-ins and two drains. Situated on just under an acre of land (.94 acres), this property offers privacy and tranquility, with plenty of space for outdoor activities or future expansions. Upgrades include: premium board and batten siding with soffit fascia, eavestroughs, Maibec wood soffit accent on covered front porch, 2 upgraded bathrooms with glass shower doors and tile, New luxury vinyl flooring, fresh paint, concrete sidewalks and rear patio, refinished front porch and rear deck, new modern exterior and interior lighting, new exterior and exterior doors and hardware with sliding mirrors closet doors. Plus, its proximity to Pleasant Beach, Elco Beach, Sunset Beach and Wyldwood Beach ensures beachside adventures just minutes away. As a resident in Sherkston,ON you can get a residents pass to give you access to Sherkston Shores! Schedule your showing today and make this stunning property your new home. (id:51532)
Tags
| Property Summary |
|---|
| Building |
|---|
| Land |
|---|
| Level | Rooms | Dimensions |
|---|---|---|
| Basement | Bonus Room | 10'0'' x 12'0'' |
| 4pc Bathroom | Measurements not available | |
| Recreation room | 25'4'' x 24'5'' | |
| Main level | 4pc Bathroom | Measurements not available |
| Bedroom | 10'5'' x 10'1'' | |
| Bedroom | 11'5'' x 9'0'' | |
| Primary Bedroom | 11'8'' x 11'5'' | |
| Living room | 18'3'' x 12'6'' | |
| Eat in kitchen | 18'1'' x 10'1'' |
| Features | |||||
|---|---|---|---|---|---|
| Corner Site | Country residential | Sump Pump | |||
| In-Law Suite | Attached Garage | Detached Garage | |||
| Dishwasher | Dryer | Refrigerator | |||
| Stove | Washer | Hood Fan | |||
| Central air conditioning | |||||
























































