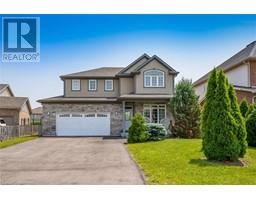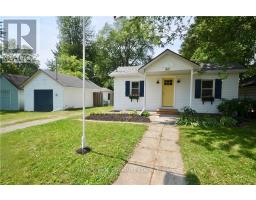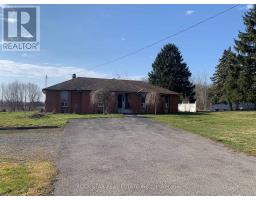2464 DIANE STREET, Fort Erie, Ontario, CA
Address: 2464 DIANE STREET, Fort Erie, Ontario
4 Beds3 Baths0 sqftStatus: Buy Views : 53
Price
$725,000
Summary Report Property
- MKT IDX9238944
- Building TypeHouse
- Property TypeSingle Family
- StatusBuy
- Added13 weeks ago
- Bedrooms4
- Bathrooms3
- Area0 sq. ft.
- DirectionNo Data
- Added On21 Aug 2024
Property Overview
PRICED TO SELL!!! This stunning side-split is located just steps from Stevensville Park and boasts over 2500 square feet of meticulously finished living space. Main floor offers living room/dining room/kitchen (with sliding doors to the rear deck)/two bedrooms and 3 piece bathroom. The 2nd level has a grand Primary bedroom and ensuite bathroom. The basement has a recroom/4th bedroom/3 piece bathroom/games room and mudroom with walk up to the 2 car garage. Backyard is fully fence with a raised deck/patio/2 sheds and a pop up above ground pool. Stamped driveway. Located steps from the Park and surrounded by amenities and great schools all close by. (id:51532)
Tags
| Property Summary |
|---|
Property Type
Single Family
Building Type
House
Title
Freehold
Land Size
60.7 x 104.86 FT|under 1/2 acre
Parking Type
Attached Garage
| Building |
|---|
Bedrooms
Above Grade
3
Below Grade
1
Bathrooms
Total
4
Interior Features
Appliances Included
Central Vacuum, Water Heater, Dishwasher, Dryer, Refrigerator, Stove, Washer
Basement Type
Full (Finished)
Building Features
Foundation Type
Concrete
Style
Detached
Split Level Style
Sidesplit
Building Amenities
Fireplace(s)
Heating & Cooling
Cooling
Central air conditioning
Heating Type
Forced air
Utilities
Utility Sewer
Sanitary sewer
Water
Municipal water
Exterior Features
Exterior Finish
Brick, Vinyl siding
Pool Type
Above ground pool
Parking
Parking Type
Attached Garage
Total Parking Spaces
6
| Level | Rooms | Dimensions |
|---|---|---|
| Second level | Primary Bedroom | 5.23 m x 4.29 m |
| Bathroom | Measurements not available | |
| Basement | Bathroom | Measurements not available |
| Mud room | 2.64 m x 2.62 m | |
| Recreational, Games room | 5.74 m x 4.88 m | |
| Bedroom 4 | 4.78 m x 3.12 m | |
| Main level | Foyer | 2.03 m x 1.96 m |
| Living room | 4.88 m x 4.57 m | |
| Kitchen | 5.49 m x 4.57 m | |
| Bedroom 2 | 3.61 m x 3.05 m | |
| Bedroom 3 | 3.43 m x 2.74 m | |
| Bathroom | Measurements not available |
| Features | |||||
|---|---|---|---|---|---|
| Attached Garage | Central Vacuum | Water Heater | |||
| Dishwasher | Dryer | Refrigerator | |||
| Stove | Washer | Central air conditioning | |||
| Fireplace(s) | |||||
































































