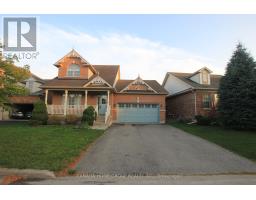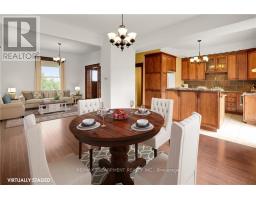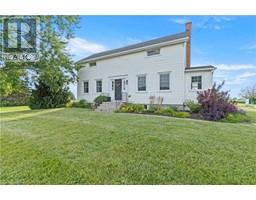18 FOUR MILE CREEK Road 105 - St. Davids, Niagara-on-the-Lake, Ontario, CA
Address: 18 FOUR MILE CREEK Road, Niagara-on-the-Lake, Ontario
Summary Report Property
- MKT ID40636967
- Building TypeHouse
- Property TypeSingle Family
- StatusBuy
- Added12 weeks ago
- Bedrooms3
- Bathrooms3
- Area2750 sq. ft.
- DirectionNo Data
- Added On23 Aug 2024
Property Overview
Welcome to this stunning custom-built stone bungalow with 2,750 sqft of finished living space, on a large irregular pie-shaped lot with mature trees. Step into a spacious front foyer leading to an open-concept main floor, where luxury meets comfort. The kitchen is a chef's dream, featuring Traditional and Contemporary design features, large island with a built-in dishwasher, bar top seating and Frigidaire Professional Series appliances. Quartz countertops throughout, Engineerd Hardwood and ceramic tile flooring. A walk-in pantry off the dining area offers a wine cooler, prep sink, and extra storage. The living room boasts a cozy gas fireplace and a coffered ceiling, while the dining area opens to a rear deck, perfect for entertaining. The master bedroom suite includes a walk-in closet and a 4-piece ensuite with a large walk-in tiled shower. Two additional bedrooms share a 3-piece bath with another walk-in shower, plus a convenient 2-piece powder room. Outdoor living is a delight with a rear covered porch featuring a gas BBQ hookup and composite decking, and a 3-season sunroom with vaulted ceilings by Outdoor Living Designs. The 300 sqft finished basement area offers extra living space, with potential for an in-law suite in the unfinished section, complete with a full walkout and roughed-in 3-piece bathroom. A private hot tub area adds to the appeal. The fully landscaped property includes a sprinkler system, lighting, interlocking stone patios, and walkways. An oversized 2-car garage provides ample storage. Located near wineries, restaurants, shopping, and with easy access to the QEW and Lewiston-Queenston Border Bridge, this home offers the perfect blend of luxury and convenience. (id:51532)
Tags
| Property Summary |
|---|
| Building |
|---|
| Land |
|---|
| Level | Rooms | Dimensions |
|---|---|---|
| Basement | Storage | Measurements not available |
| Main level | 3pc Bathroom | Measurements not available |
| Bedroom | 14'1'' x 15'2'' | |
| Bedroom | 14'0'' x 11'0'' | |
| 2pc Bathroom | Measurements not available | |
| Laundry room | 15'7'' x 11'4'' | |
| Pantry | Measurements not available | |
| Kitchen/Dining room | 24'4'' x 14'4'' | |
| Living room | 23'0'' x 15'3'' | |
| Full bathroom | Measurements not available | |
| Primary Bedroom | 15'0'' x 14'0'' | |
| Foyer | 10'0'' x 19'5'' |
| Features | |||||
|---|---|---|---|---|---|
| Sump Pump | Automatic Garage Door Opener | Attached Garage | |||
| Dishwasher | Dryer | Microwave | |||
| Refrigerator | Washer | Gas stove(s) | |||
| Hood Fan | Window Coverings | Wine Fridge | |||
| Garage door opener | Hot Tub | Central air conditioning | |||








































































