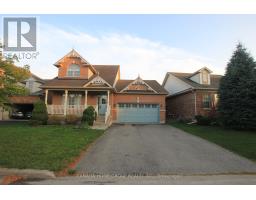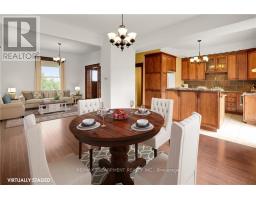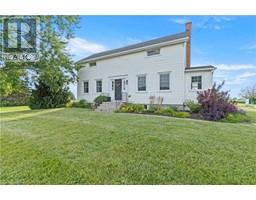28 JOHNSON Street 101 - Town, Niagara-on-the-Lake, Ontario, CA
Address: 28 JOHNSON Street, Niagara-on-the-Lake, Ontario
4 Beds4 Baths2640 sqftStatus: Buy Views : 978
Price
$1,649,000
Summary Report Property
- MKT ID40618723
- Building TypeHouse
- Property TypeSingle Family
- StatusBuy
- Added14 weeks ago
- Bedrooms4
- Bathrooms4
- Area2640 sq. ft.
- DirectionNo Data
- Added On11 Aug 2024
Property Overview
This Historic home (circa 1876) is located in a prime downtown location (steps from King & Queen St), set on a prestigious, tree-lined street. This property was a very successful B&B, offering 3 guest rooms and separate space for the owners. The perfect setup! One of the guest bedrooms in on the main level with an ensuite the other 2 upper bedrooms and bathrooms. The wonderful front porch welcomes guests and family and a perfect location for your first cup of coffee or a glass of wine. The owners space includes large the kitchen which features a grand centre island with seating, granite countertops, pantry and skylights, a large family room, and a main floor bedroom. (id:51532)
Tags
| Property Summary |
|---|
Property Type
Single Family
Building Type
House
Storeys
2
Square Footage
2640 sqft
Subdivision Name
101 - Town
Title
Freehold
Land Size
under 1/2 acre
Built in
1876
| Building |
|---|
Bedrooms
Above Grade
4
Bathrooms
Total
4
Interior Features
Appliances Included
Dishwasher, Dryer, Refrigerator, Washer, Gas stove(s), Window Coverings
Basement Type
Partial (Unfinished)
Building Features
Foundation Type
Stone
Style
Detached
Architecture Style
2 Level
Construction Material
Wood frame
Square Footage
2640 sqft
Rental Equipment
Rental Water Softener, Water Heater
Heating & Cooling
Cooling
Central air conditioning
Heating Type
Forced air, Hot water radiator heat
Utilities
Utility Sewer
Municipal sewage system
Water
Municipal water
Exterior Features
Exterior Finish
Wood
Parking
Total Parking Spaces
4
| Land |
|---|
Other Property Information
Zoning Description
R1
| Level | Rooms | Dimensions |
|---|---|---|
| Second level | 3pc Bathroom | Measurements not available |
| Bedroom | 15'0'' x 13'0'' | |
| 4pc Bathroom | Measurements not available | |
| Bedroom | 15'2'' x 13'0'' | |
| Main level | 3pc Bathroom | Measurements not available |
| Bedroom | 16'0'' x 10'5'' | |
| Family room | 17'7'' x 21'0'' | |
| Laundry room | 8'7'' x 7'2'' | |
| 3pc Bathroom | 15'9'' x 10'4'' | |
| Bedroom | 14'10'' x 13'0'' | |
| Kitchen | 17'9'' x 12'0'' | |
| Dining room | 15'2'' x 10'7'' | |
| Living room | 15'1'' x 13'0'' |
| Features | |||||
|---|---|---|---|---|---|
| Dishwasher | Dryer | Refrigerator | |||
| Washer | Gas stove(s) | Window Coverings | |||
| Central air conditioning | |||||















































