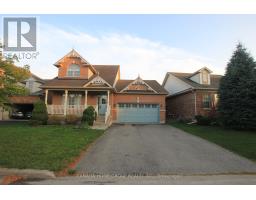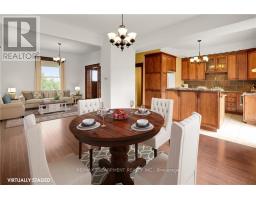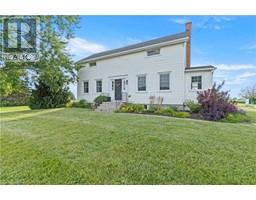481 VICTORIA Street Unit# 3 101 - Town, Niagara-on-the-Lake, Ontario, CA
Address: 481 VICTORIA Street Unit# 3, Niagara-on-the-Lake, Ontario
Summary Report Property
- MKT ID40608693
- Building TypeRow / Townhouse
- Property TypeSingle Family
- StatusBuy
- Added14 weeks ago
- Bedrooms3
- Bathrooms4
- Area2996 sq. ft.
- DirectionNo Data
- Added On12 Aug 2024
Property Overview
Nestled away in the quaint townhome community of Chateau Georgian in beautiful Niagara on the Lake this move-in ready 3 bed, 3.5 bath, 2 storey home is waiting for you. Located on a quiet neighbourly street within walking distance to Queen Street, perfectly situated for all the amenities that Niagara on the Lake has to offer. This well-built, beautiful 2 storey home features 2900 + sqft of finished efficiently planned open concept living sure, to meet the expectations of the most discerning of buyers. Upon entering the home, you are welcomed by the soaring 10-foot ceilings which lead to the bright sun-filled living area and well-appointed kitchen providing plenty of cabinetry to store all your culinary needs. The main floor also features a good-sized dining area perfectly positioned for hosting dinner parties while still being open to the kitchen and living area. Just off the Kitchen/living room is a lovely private deck, making it the perfect place to gather with friends and family. Ascend to the second level of the home and you are greeted by two generous sized primary suites both featuring walk-in closets and impressive primary Ensuites, enjoy a relaxing bath in the soaker tub or a long shower in the large luxury shower enclosure, allowing you to destress the day away in complete tranquility and privacy. The Basement is finished with a large family room, a bedroom, a 3 piece bathroom and a large storage room. There is even a cold storage for wine or your preserves. (id:51532)
Tags
| Property Summary |
|---|
| Building |
|---|
| Land |
|---|
| Level | Rooms | Dimensions |
|---|---|---|
| Second level | 4pc Bathroom | 8'11'' x 13'7'' |
| 4pc Bathroom | 8'11'' x 13'7'' | |
| Primary Bedroom | 21'0'' x 16'0'' | |
| Primary Bedroom | 21'0'' x 16'0'' | |
| Lower level | Storage | 18'8'' x 13'3'' |
| Bedroom | 11'3'' x 11'0'' | |
| 2pc Bathroom | Measurements not available | |
| Family room | 18'2'' x 22'6'' | |
| Main level | Dining room | 15'1'' x 14'7'' |
| 3pc Bathroom | 11'1'' x 5'3'' | |
| Kitchen | 10'2'' x 13'6'' | |
| Family room | 20'2'' x 13'6'' | |
| Living room | 16'8'' x 12'0'' |
| Features | |||||
|---|---|---|---|---|---|
| Automatic Garage Door Opener | Attached Garage | Dishwasher | |||
| Dryer | Refrigerator | Washer | |||
| Gas stove(s) | Window Coverings | Garage door opener | |||
| Central air conditioning | |||||




















































