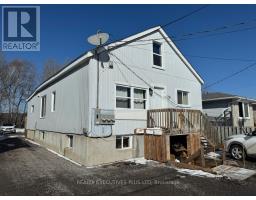1050 HWY 17 E Birchaven, North Bay, Ontario, CA
Address: 1050 HWY 17 E, North Bay, Ontario
Summary Report Property
- MKT ID40600483
- Building TypeHouse
- Property TypeSingle Family
- StatusBuy
- Added22 weeks ago
- Bedrooms3
- Bathrooms4
- Area4434 sq. ft.
- DirectionNo Data
- Added On18 Jun 2024
Property Overview
Drive down Hwy 17 East only 8 minutes from City & Northgate mall to your gated, paved and interlocking stone driveway to this custom built home on prestigious Trout Lake on Dugas Bay. This property is one of a kind for privacy with 30.74 acres of mixed bush with 4 different PIN numbers. Unique one storey home which features over 3000 square feet of living space. Open concept, chef's kitchen with plenty of cupboards overlooking a cozy sunken living room with pellet fireplace, large dining room, 2 bedrooms, office room, sauna, mug room. This whole main area overlooks the lake. Lower level with large rec room, games room and third bedroom. All 3 bedrooms with en-suite bathrooms for a total of 4 bathrooms. Attached heated 2 car garage plus another separate heated garage 28x40 with carport. Extensive landscaping and gardening. 600 feet on the water with dock and boat launch. This property has the potential to create and develop 3 separate residential building lots with city approval, while still keeping the privacy of your home. Survey on file. (id:51532)
Tags
| Property Summary |
|---|
| Building |
|---|
| Land |
|---|
| Level | Rooms | Dimensions |
|---|---|---|
| Basement | 3pc Bathroom | Measurements not available |
| Bedroom | 20'0'' x 18'0'' | |
| Games room | 22'0'' x 12'0'' | |
| Recreation room | 26'0'' x 22'0'' | |
| Main level | Mud room | Measurements not available |
| 2pc Bathroom | Measurements not available | |
| Sauna | Measurements not available | |
| Office | 13'0'' x 12'0'' | |
| 4pc Bathroom | Measurements not available | |
| Bedroom | 18'0'' x 13'0'' | |
| Full bathroom | Measurements not available | |
| Primary Bedroom | 21'0'' x 28'0'' | |
| Dining room | 20'0'' x 1'0'' | |
| Living room | 16'0'' x 23'0'' | |
| Kitchen | 14'0'' x 12'0'' |
| Features | |||||
|---|---|---|---|---|---|
| Paved driveway | Gazebo | Sump Pump | |||
| Automatic Garage Door Opener | Attached Garage | Detached Garage | |||
| Carport | Dishwasher | Dryer | |||
| Freezer | Oven - Built-In | Refrigerator | |||
| Satellite Dish | Sauna | Stove | |||
| Water purifier | Washer | Microwave Built-in | |||
| Hood Fan | Window Coverings | Garage door opener | |||
| Central air conditioning | |||||





































































