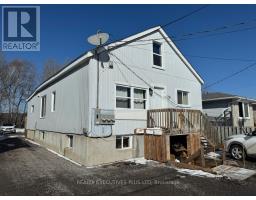1893 MCKEOWN Avenue Widdifield, North Bay, Ontario, CA
Address: 1893 MCKEOWN Avenue, North Bay, Ontario
Summary Report Property
- MKT ID40634511
- Building TypeModular
- Property TypeSingle Family
- StatusBuy
- Added13 weeks ago
- Bedrooms5
- Bathrooms1
- Area2136 sq. ft.
- DirectionNo Data
- Added On16 Aug 2024
Property Overview
This charming 3bed 1bath raised bungalow has seen numerous updates over the years, making it more in ready for its new owner. Step into a freshly painted interior that complements an upgraded kitchen perfect for culinary enthusiasts. The bathroom has been updated while new flooring throughout adds a modern touch. The home also features upgraded insulation for improved energy efficiency. The roof on the house was reshingled in 2014, and the garage shingles 2018 ensuring long-lasting protection. Double car garage ample parking, and a spacious lot, this home offers both comfort and convenience. The partially finished basement is already outfitted with a spacious family room and additional bedrooms just waiting for your personal touch to bring them to life. Seize the chance to transform this property into your dream home. (id:51532)
Tags
| Property Summary |
|---|
| Building |
|---|
| Land |
|---|
| Level | Rooms | Dimensions |
|---|---|---|
| Basement | Utility room | 14'1'' x 10'10'' |
| Storage | 10'5'' x 9'8'' | |
| Bedroom | 10'5'' x 9'3'' | |
| Bedroom | 10'5'' x 9'1'' | |
| Recreation room | 21'5'' x 14'8'' | |
| Main level | Bedroom | 11'2'' x 9'11'' |
| Bedroom | 13'0'' x 11'2'' | |
| 4pc Bathroom | 8'0'' x 4'11'' | |
| Bedroom | 11'0'' x 11'2'' | |
| Kitchen | 18'0'' x 11'2'' | |
| Living room | 19'0'' x 11'2'' |
| Features | |||||
|---|---|---|---|---|---|
| Cul-de-sac | Visual exposure | Conservation/green belt | |||
| Paved driveway | Automatic Garage Door Opener | Detached Garage | |||
| Dryer | Refrigerator | Stove | |||
| Water meter | Washer | Hood Fan | |||
| Window Coverings | Garage door opener | None | |||





















































