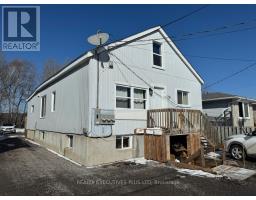40 JUDGE Avenue Unit# 20 Ferris, North Bay, Ontario, CA
Address: 40 JUDGE Avenue Unit# 20, North Bay, Ontario
Summary Report Property
- MKT ID40629745
- Building TypeApartment
- Property TypeSingle Family
- StatusBuy
- Added13 weeks ago
- Bedrooms2
- Bathrooms1
- Area995 sq. ft.
- DirectionNo Data
- Added On17 Aug 2024
Property Overview
Welcome Home A Great Place To Live Or Invest, This is an amazing recreational beachfront condo with excellent views of the lake. Look no further than this 2 bedroom, 1 bathroom WATERFRONT condominium on the beautiful sandy shores of Lake Nipissing. This place has it all. Tucked away, this little piece of paradise has tons of space to run around, 300 feet of sandy beachfront, is still close to all amenities and close to new parks, the Kate Pace Way, and North Bay's beautiful waterfront. This condo features a convenient parking space outside the living room. The two bedrooms are extremely spacious, bright and both come with double closets. A bright, full 4-piece bathroom, and in-suite laundry are other added bonuses to this property. A summer's paradise with plenty of space for outdoor activities, this condo allows for BBQ's and boasts a horseshoe pit, shuffleboard game and plenty of picnic tables. Enjoy ice fishing and other lake activities in the Winter as well. Excellent Tenant Is Willing To Stay Or Move Out. Offers Anytime. (id:51532)
Tags
| Property Summary |
|---|
| Building |
|---|
| Land |
|---|
| Level | Rooms | Dimensions |
|---|---|---|
| Main level | 4pc Bathroom | Measurements not available |
| Bedroom | 11'8'' x 13'4'' | |
| Primary Bedroom | 12'6'' x 13'2'' | |
| Living room | 12'2'' x 16'1'' | |
| Kitchen/Dining room | 16'7'' x 10'7'' |
| Features | |||||
|---|---|---|---|---|---|
| Cul-de-sac | Southern exposure | Balcony | |||
| Paved driveway | Refrigerator | Stove | |||
| None | |||||
























































