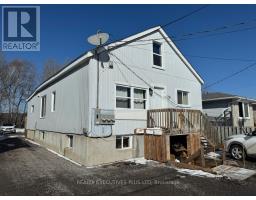455 WORTHINGTON Street E Central, North Bay, Ontario, CA
Address: 455 WORTHINGTON Street E, North Bay, Ontario
Summary Report Property
- MKT ID40632508
- Building TypeHouse
- Property TypeSingle Family
- StatusBuy
- Added14 weeks ago
- Bedrooms3
- Bathrooms1
- Area1050 sq. ft.
- DirectionNo Data
- Added On14 Aug 2024
Property Overview
Looking for affordable housing with great curb appeal, big back yard and close to amenities. This 2 storey home has loads of character with French doors, hardwood flooring, and oak staircase. Imagine relaxing with your morning coffee or sipping drinks with friends on the front porch while overlooking the neighborhood. (porch even has panels to add to it to enclose it during the winter months) The main floor has a living room, dining room, front foyer and country kitchen. The second-floor hosts 3 bedrooms and a 4pc bath with tub. The primary bedroom has built in closet and drawers so you have your own special area to decide what to wear for the day. The house is heated by forced air gas heat (approx. 5 years old) Check out the large back yard complete with room for kids and Rover to play; workshed for tinkering, gazebo for relaxing and garden to grow dinner. (id:51532)
Tags
| Property Summary |
|---|
| Building |
|---|
| Land |
|---|
| Level | Rooms | Dimensions |
|---|---|---|
| Second level | 4pc Bathroom | Measurements not available |
| Primary Bedroom | 17'8'' x 10'9'' | |
| Bedroom | 10'8'' x 9'2'' | |
| Bedroom | 9'2'' x 7'10'' | |
| Main level | Foyer | 11'2'' x 5'0'' |
| Kitchen | 14'7'' x 11'0'' | |
| Dining room | 11'2'' x 11'8'' | |
| Living room | 11'7'' x 11'4'' |
| Features | |||||
|---|---|---|---|---|---|
| Gazebo | Dishwasher | Dryer | |||
| Freezer | Refrigerator | Stove | |||
| Washer | None | ||||






























































