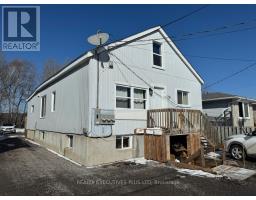88 BEVERLY Road Widdifield, North Bay, Ontario, CA
Address: 88 BEVERLY Road, North Bay, Ontario
Summary Report Property
- MKT ID40613799
- Building TypeHouse
- Property TypeSingle Family
- StatusBuy
- Added15 weeks ago
- Bedrooms5
- Bathrooms2
- Area1504 sq. ft.
- DirectionNo Data
- Added On30 Jun 2024
Property Overview
Discover your next family home or investment opportunity in this all-brick, 5-bedroom, 2-bathroom bungalow with a single-car garage. Situated in a prime central location, this property is close to shopping, schools, and the Ski Hill. The home features gleaming hardwood floors throughout most of the main level, a large semi-open concept kitchen with stunning granite and quartz countertops, and a spacious main level laundry room. Additional highlights include upgraded insulation in the attic and rec-room, modern lighting fixtures, and a fully fenced yard with a large deck and mature crab apple tree. The property also offers a lower-level entrance to the garage, a walk-up entrance from the basement to the backyard, and granny suite potential. With a bright and inviting interior and a beautifully landscaped 50x104 foot lot, this charming bungalow is a true gem. Contact us today to schedule a viewing! (id:51532)
Tags
| Property Summary |
|---|
| Building |
|---|
| Land |
|---|
| Level | Rooms | Dimensions |
|---|---|---|
| Lower level | Laundry room | 11'3'' x 8'7'' |
| Family room | 16'8'' x 12'6'' | |
| Bedroom | 11'5'' x 9'6'' | |
| Bedroom | 13'0'' x 11'3'' | |
| 3pc Bathroom | Measurements not available | |
| Main level | Bedroom | 11'2'' x 9'5'' |
| 4pc Bathroom | Measurements not available | |
| Bedroom | 11'5'' x 10'5'' | |
| Primary Bedroom | 14'8'' x 11'3'' | |
| Living room | 17'2'' x 13'2'' | |
| Dining room | 11'9'' x 10'0'' | |
| Eat in kitchen | 10'9'' x 11'6'' |
| Features | |||||
|---|---|---|---|---|---|
| Southern exposure | Attached Garage | Dishwasher | |||
| Refrigerator | Stove | Microwave Built-in | |||
| Window Coverings | None | ||||



















































