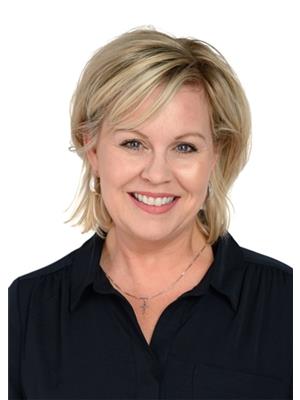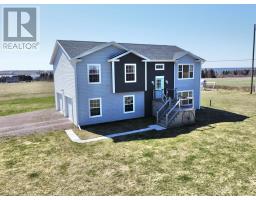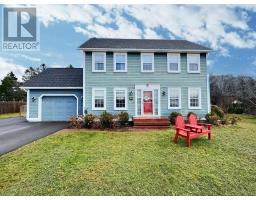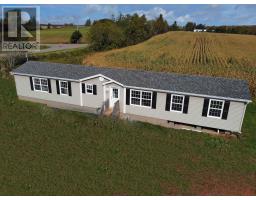15 Tracey Avenue|North Carleton, North Carleton, Prince Edward Island, CA
Address: 15 Tracey Avenue|North Carleton, North Carleton, Prince Edward Island
Summary Report Property
- MKT ID202423517
- Building TypeHouse
- Property TypeSingle Family
- StatusBuy
- Added6 weeks ago
- Bedrooms3
- Bathrooms3
- Area2800 sq. ft.
- DirectionNo Data
- Added On06 Dec 2024
Property Overview
When Viewing This Property On Realtor.ca Please Click On The Multimedia or Virtual Tour Link For More Property Info. A year round home in a cottage estate development is a perfect blend of "All Island Life" Private access to a sandy beach with breathtaking views! Well manicured gardens & treed lot make for an extremely private property. The wow factors are vaulted ceilings ,11 skylights, glass art, wall sconces & authentic Island Stone fireplace. A large Onyx Island in the kitchen is a focal point, with adjoining butler's pantry, The quality is in the custom built solid wood cabinetry & stunning light birch flooring. The Master Suite with ensuite has 3 walk-in closets, sitting area & and walk-out balcony. The in-floor radiant electric heating throughout is a clean efficient energy source. The XL basement is ready for development. The oversized double garage is a real plus for storage! 15 min to Summerside, 40 min to Charlottetown. (id:51532)
Tags
| Property Summary |
|---|
| Building |
|---|
| Level | Rooms | Dimensions |
|---|---|---|
| Second level | Primary Bedroom | 26.8X19.8 |
| Ensuite (# pieces 2-6) | 11X7.4 | |
| Other | 5.4X5.4 | |
| Other | 6.2X8.7 | |
| Other | 5.8X4.7 | |
| Other | 7.5X8.4 | |
| Bath (# pieces 1-6) | 5X11.9 3PC | |
| Other | 17.1X12 | |
| Bedroom | 12X10 | |
| Basement | Other | 12X12 |
| Main level | Foyer | 13X7.2 |
| Living room | 18X21.5 | |
| Kitchen | 22.6X21.6 | |
| Other | 8.7X10.2 | |
| Bedroom | 14.7X16 | |
| Bath (# pieces 1-6) | 7X10.9 4PC |
| Features | |||||
|---|---|---|---|---|---|
| Treed | Wooded area | Balcony | |||
| Attached Garage | Gravel | Parking Space(s) | |||
| Central Vacuum | Range | Dishwasher | |||
| Dryer | Washer | Microwave | |||
| Refrigerator | Wine Fridge | Air exchanger | |||








































