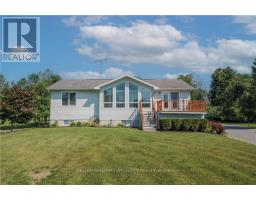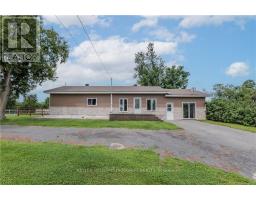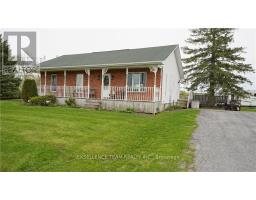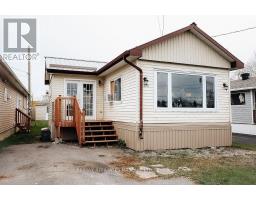22 BISHOP STREET N, North Glengarry, Ontario, CA
Address: 22 BISHOP STREET N, North Glengarry, Ontario
Summary Report Property
- MKT IDX9517707
- Building TypeHouse
- Property TypeSingle Family
- StatusBuy
- Added4 weeks ago
- Bedrooms4
- Bathrooms2
- Area0 sq. ft.
- DirectionNo Data
- Added On11 Dec 2024
Property Overview
Are you looking for a 4 bedroom century home that's been very well updated, has a functional layout, and even has a large primary bedroom with a walk-in closet? If so you'll love 22 Bishop St N in the village of Alexandria. While just steps from all the amenities of town, this property is situated on a quiet street surrounded by other lovely century homes. On the main floor you'll enjoy a functional and stylish kitchen with quartz counters, exposed brick, and a large pantry, while the wide doorways make the kitchen/living/dining room have an open concept feel. On the second level are three generously sized bedrooms, an updated 3-piece bathroom, as well as a very convenient oversized laundry room with a soaker tub. Continuing to the 3rd level you'll find a spacious primary bedroom as well as a walk-in closet and an additional space that could be converted to an en-suite or a second walk-in. Book a showing today to see this stunning character rich home in the heart of Alexandria!, Flooring: Laminate, Flooring: Other (See Remarks) (id:51532)
Tags
| Property Summary |
|---|
| Building |
|---|
| Land |
|---|
| Level | Rooms | Dimensions |
|---|---|---|
| Second level | Laundry room | 3.98 m x 3.45 m |
| Bedroom | 3.98 m x 3.78 m | |
| Bedroom | 2.99 m x 3.65 m | |
| Bedroom | 2.59 m x 2.76 m | |
| Bathroom | 1.75 m x 2.15 m | |
| Third level | Primary Bedroom | 3.4 m x 4.8 m |
| Other | 2.38 m x 3.4 m | |
| Main level | Living room | 5.05 m x 3.65 m |
| Kitchen | 5.33 m x 3.53 m | |
| Dining room | 3.83 m x 3.65 m | |
| Bathroom | 0.96 m x 1.77 m | |
| Other | 1.6 m x 2.76 m |
| Features | |||||
|---|---|---|---|---|---|
| Dishwasher | Hood Fan | Central air conditioning | |||


























































