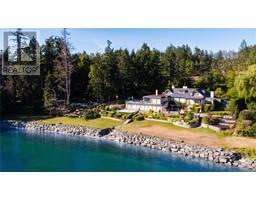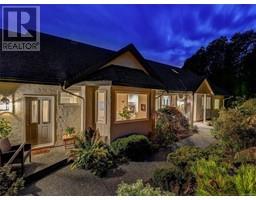9344 East Saanich Rd Airport, North Saanich, British Columbia, CA
Address: 9344 East Saanich Rd, North Saanich, British Columbia
Summary Report Property
- MKT ID978583
- Building TypeHouse
- Property TypeSingle Family
- StatusBuy
- Added6 weeks ago
- Bedrooms6
- Bathrooms5
- Area2790 sq. ft.
- DirectionNo Data
- Added On11 Dec 2024
Property Overview
Stunning 6 bed/5 bath + den transitional style home with quality finishes throughout. This well-designed home features a timeless aesthetic w/ modern accents that make you feel at home from the moment you enter. Highlights include a functional floor plan w/ an open concept living area, a gorgeous kitchen w/ shaker cabinetry, quartz counters w/ large island, & beautiful appliances, 4 beds on the upper including a spacious primary w/ walk-in closet & lux ensuite, & 2 beds on the lower including a self-contained 1-bed suite! Step outside to an easy-care yard w/ elegant landscaping & private patio that’s perfect for entertaining. Other highlights include a gas fireplace, heat pump w/ A/C, & 2-car garage. Situated on a flat & sunny lot within walking distance to the Roost Farm Bakery, easy access to the airport bike & walk trail, & a short drive to Sidney. This is an excellent opportunity to enjoy the comforts of a newly constructed home in a highly sought-after community. (id:51532)
Tags
| Property Summary |
|---|
| Building |
|---|
| Level | Rooms | Dimensions |
|---|---|---|
| Second level | Laundry room | 9 ft x 7 ft |
| Bathroom | 4-Piece | |
| Bedroom | 11 ft x 10 ft | |
| Bedroom | 11 ft x 11 ft | |
| Bedroom | 11 ft x 11 ft | |
| Ensuite | 5-Piece | |
| Primary Bedroom | 16 ft x 14 ft | |
| Main level | Patio | 18 ft x 15 ft |
| Mud room | 6 ft x 7 ft | |
| Entrance | 6 ft x 9 ft | |
| Bathroom | 3-Piece | |
| Bedroom | 10 ft x 10 ft | |
| Ensuite | 3-Piece | |
| Bedroom | 11 ft x 12 ft | |
| Bathroom | 2-Piece | |
| Office | 11 ft x 12 ft | |
| Kitchen | 13 ft x 14 ft | |
| Dining room | 9 ft x 12 ft | |
| Living room | 15 ft x 17 ft | |
| Additional Accommodation | Kitchen | 10 ft x 5 ft |
| Living room | 9 ft x 13 ft |
| Features | |||||
|---|---|---|---|---|---|
| Central location | Level lot | Southern exposure | |||
| Other | Air Conditioned | ||||
















































































