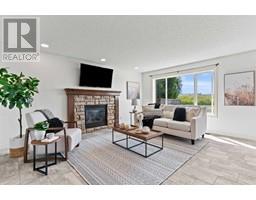13 Cliff Street Wedderburn, Okotoks, Alberta, CA
Address: 13 Cliff Street, Okotoks, Alberta
Summary Report Property
- MKT IDA2158467
- Building TypeDuplex
- Property TypeSingle Family
- StatusBuy
- Added13 weeks ago
- Bedrooms3
- Bathrooms3
- Area1841 sq. ft.
- DirectionNo Data
- Added On19 Aug 2024
Property Overview
Discover the Hogan 4 Duplex in Wedderburn, Okotoks—a perfect blend of modern design and functionality. This 1,789 sq. ft. duplex features 3 spacious bedrooms, 2.5 stylish bathrooms, and a 2-car garage. The main floor welcomes you with 9' knockdown ceilings, a sleek kitchen outfitted with stainless steel appliances, a chimney hood fan, upgraded silgranit sink, and a walk-through pantry. The island with a flush eating ledge is perfect for casual dining, and the rear deck with a BBQ gas line is ready for summer entertaining. Upstairs, the vaulted bonus room offers a bright, open space, while the primary bedroom impresses with a luxurious 5-piece ensuite, including dual sinks, a fully tiled shower with a bench, and a chic sliding barn door. The home also boasts quartz countertops, LVP flooring, black hardware, rough-ins for potential future development, and 9' basement ceilings. *Photos are representative. (id:51532)
Tags
| Property Summary |
|---|
| Building |
|---|
| Land |
|---|
| Level | Rooms | Dimensions |
|---|---|---|
| Main level | 2pc Bathroom | .00 Ft x .00 Ft |
| Kitchen | 11.08 Ft x 13.00 Ft | |
| Other | 9.50 Ft x 12.42 Ft | |
| Great room | 11.50 Ft x 14.42 Ft | |
| Upper Level | Primary Bedroom | 10.92 Ft x 14.00 Ft |
| 5pc Bathroom | .00 Ft x .00 Ft | |
| 4pc Bathroom | .00 Ft x .00 Ft | |
| Bonus Room | 11.58 Ft x 13.83 Ft | |
| Bedroom | 10.33 Ft x 10.58 Ft | |
| Bedroom | 10.50 Ft x 9.83 Ft |
| Features | |||||
|---|---|---|---|---|---|
| Level | Attached Garage(2) | See remarks | |||
| None | |||||









































