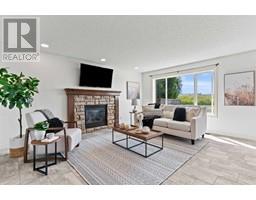20 Sunset Crescent, Okotoks, Alberta, CA
Address: 20 Sunset Crescent, Okotoks, Alberta
Summary Report Property
- MKT IDA2154222
- Building TypeHouse
- Property TypeSingle Family
- StatusBuy
- Added12 weeks ago
- Bedrooms5
- Bathrooms3
- Area2443 sq. ft.
- DirectionNo Data
- Added On27 Aug 2024
Property Overview
Welcome to this cheerful family home in sought after Suntree Heights! Close to school, parks, a golf course, shopping and much more! This spacious 5 bedroom, 3 bathroom WALK-OUT bi-level features 2443 square feet of ABOVE GRADE living space on a generous 6325 square foot beautifully landscaped lot! Upon entering this endearing home a large entryway leads up to an open living area SATURATED in NATURAL LIGHT! A lovely dining area includes additional windows that reveal a beautifully landscaped outdoor space. Adjacent is a large kitchen area, a sizeable breakfast nook (surrounded by a bay of windows) and a patio door leading out to an OVER-SIZED DECK looking out upon a BREATHTAKING BACK YARD OASIS! (a LARGE PATIO is also beneath the deck - accessible via the stairs to the yard or via the lower level WALK-OUT)The three bedrooms on the main include a SIZEABLE Primary Bedroom immersed in natural light, a WALK-IN CLOSET, and an open ENSUITE BATH! Two good sized bedrooms and a four piece bathroom round out the main floor!The Lower Level is just that - It is NOT a basement! It is COMPLETELY ABOVE GRADE with FULL HEIGHT (8 foot) CEILINGS and FULL SIZED WINDOWS throughout! The recreation room includes a gas burning fire place for warmth and the two additional bedrooms are especially large! (one could easily be conducive as a flex/exercise room as it accommodates a full size treadmill with ample space to spare!) A third bathroom may be found on the lower level and the laundry room is generous in size! The over-sized double garage is attached and has a side panel to support two plug ins for CHARGING ELECTRIC VEHICLES! Need a little extra storage? No problem! There are two sheds on site with an additional 200 square feet available! (but don't worry, you will hardly notice they are there...did I mention a 6325 square foot lot?)This is the home you have been waiting for! (id:51532)
Tags
| Property Summary |
|---|
| Building |
|---|
| Land |
|---|
| Level | Rooms | Dimensions |
|---|---|---|
| Lower level | Recreational, Games room | 16.92 Ft x 12.33 Ft |
| Bedroom | 11.42 Ft x 9.42 Ft | |
| Bedroom | 14.25 Ft x 12.08 Ft | |
| Storage | 5.00 Ft x 3.08 Ft | |
| 3pc Bathroom | 10.17 Ft x 5.42 Ft | |
| Laundry room | 18.83 Ft x 10.08 Ft | |
| Main level | Living room | 19.08 Ft x 12.50 Ft |
| Kitchen | 11.92 Ft x 10.00 Ft | |
| Dining room | 11.83 Ft x 9.42 Ft | |
| Breakfast | 10.08 Ft x 8.50 Ft | |
| Primary Bedroom | 13.42 Ft x 12.42 Ft | |
| Other | 6.25 Ft x 4.50 Ft | |
| 3pc Bathroom | 7.42 Ft x 7.08 Ft | |
| Bedroom | 10.83 Ft x 10.50 Ft | |
| Bedroom | 10.83 Ft x 10.08 Ft | |
| Foyer | 6.42 Ft x 3.42 Ft | |
| 4pc Bathroom | 7.42 Ft x 7.25 Ft |
| Features | |||||
|---|---|---|---|---|---|
| See remarks | Wood windows | No Smoking Home | |||
| Gas BBQ Hookup | Attached Garage(2) | Refrigerator | |||
| Range - Electric | Dishwasher | Window Coverings | |||
| Garage door opener | Washer & Dryer | None | |||




















































