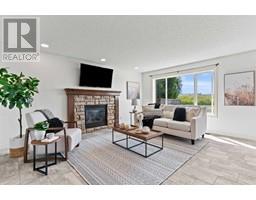3 Lock Place Rosemont, Okotoks, Alberta, CA
Address: 3 Lock Place, Okotoks, Alberta
Summary Report Property
- MKT IDA2156263
- Building TypeHouse
- Property TypeSingle Family
- StatusBuy
- Added13 weeks ago
- Bedrooms4
- Bathrooms2
- Area1053 sq. ft.
- DirectionNo Data
- Added On16 Aug 2024
Property Overview
Welcome to 3 Lock Place, Okotoks—a beautifully maintained single-family home, located on a huge pie shaped lot, in a quiet cul-de-sac and offering over 1,400 square feet of comfortable living space. With four generously sized bedrooms and two updated bathrooms, this residence is ideal for families looking for a move-in-ready home. The spacious and open floor plan creates a welcoming atmosphere, filled with abundant natural light that enhances every room. Recent updates(full list attached in the listing supplements), including a new furnace and freshly painted interiors, ensure that this home is as efficient as it is inviting. Step outside into the meticulously landscaped garden, where you can enjoy peaceful mornings or entertain guests in the tranquil backyard. The property’s smart thermostat is a nod to modern, eco-conscious living, providing energy efficiency while maintaining your ideal comfort level year-round. Whether you're savoring the view from your living room or relaxing in the garden, every corner of this home is designed to offer a sense of warmth and well-being. Located in a family-friendly neighborhood, 3 Lock Place is just a short distance from schools, playgrounds, parks, and essential services, making it a convenient choice for those with active lifestyles. Fitness enthusiasts will appreciate the proximity to local recreation center, ensuring that everything you need is within easy reach. The surrounding area offers not only practical amenities but also a vibrant community atmosphere that’s perfect for growing families. This home is more than just a place to live—it’s a lifestyle. The seamless blend of comfort, style, and convenience makes 3 Lock Place an exceptional opportunity for those seeking a balanced and fulfilling living experience. Don’t miss the chance to make this your new home; schedule a viewing today and discover all the possibilities this remarkable property has to offer. (id:51532)
Tags
| Property Summary |
|---|
| Building |
|---|
| Land |
|---|
| Level | Rooms | Dimensions |
|---|---|---|
| Basement | Recreational, Games room | 21.00 Ft x 25.25 Ft |
| Lower level | 4pc Bathroom | 5.00 Ft x 7.33 Ft |
| Bedroom | 11.33 Ft x 11.08 Ft | |
| Bedroom | 10.08 Ft x 10.50 Ft | |
| Main level | Dining room | 10.33 Ft x 8.92 Ft |
| Kitchen | 10.00 Ft x 17.67 Ft | |
| Living room | 12.00 Ft x 19.75 Ft | |
| Foyer | 12.33 Ft x 4.92 Ft | |
| Upper Level | 4pc Bathroom | 4.92 Ft x 7.92 Ft |
| Bedroom | 8.92 Ft x 12.00 Ft | |
| Primary Bedroom | 12.17 Ft x 12.00 Ft |
| Features | |||||
|---|---|---|---|---|---|
| Cul-de-sac | Back lane | Detached Garage(2) | |||
| Washer | Refrigerator | Dishwasher | |||
| Stove | Dryer | None | |||






































































