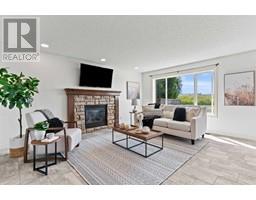303 Woodside Place Woodhaven, Okotoks, Alberta, CA
Address: 303 Woodside Place, Okotoks, Alberta
Summary Report Property
- MKT IDA2158577
- Building TypeHouse
- Property TypeSingle Family
- StatusBuy
- Added13 weeks ago
- Bedrooms5
- Bathrooms3
- Area1957 sq. ft.
- DirectionNo Data
- Added On17 Aug 2024
Property Overview
This beautiful property boasts five spacious bedrooms and three full bathrooms, ensuring ample space for family, guests, and home offices. With a sprawling 1957 square feet of living space nestled on a charming street, this house offers both comfort and style. Step inside to discover gorgeous hardwood floors that lead you through an open floor plan. The family room, complete with a cozy fireplace, invites you to relax and unwind. The expansive kitchen, featuring an island and a breakfast nook, makes meal prep a breeze and is perfect for morning gatherings. Patio doors open from the family room to a vast, fully fenced backyard, ideal for lively summer barbecues or serene evening teas. Upstairs, the sleeping quarters do not disappoint, with three generously sized bedrooms and a quaint loft perfect for a reading nook or children's play area. The primary bedroom comes with a 3-piece ensuite bathroom, offering a private retreat after a long day. For added convenience, the basement is partially finished and includes a recreational room and the fifth bedroom, perfect for guests or an additional family room. Note: Newer roof shingles, vinyl windows, sump pump system, extra storage, and double car garage. The locale further enhances this home’s appeal with nearby beautiful river pathways, Foothills Composite High School, shopping and Woodgrove Park all within walking distance. Get ready to set your roots in this delightful community. (id:51532)
Tags
| Property Summary |
|---|
| Building |
|---|
| Land |
|---|
| Level | Rooms | Dimensions |
|---|---|---|
| Basement | Bedroom | 11.00 Ft x 17.58 Ft |
| Recreational, Games room | 13.00 Ft x 14.42 Ft | |
| Lower level | Family room | 11.83 Ft x 19.33 Ft |
| Bedroom | 9.50 Ft x 11.08 Ft | |
| Laundry room | 6.08 Ft x 6.83 Ft | |
| Other | 4.33 Ft x 8.08 Ft | |
| 4pc Bathroom | 5.00 Ft x 9.42 Ft | |
| Main level | Other | 5.42 Ft x 5.67 Ft |
| Living room | 13.67 Ft x 17.42 Ft | |
| Dining room | 9.42 Ft x 13.67 Ft | |
| Kitchen | 8.50 Ft x 11.50 Ft | |
| Breakfast | 6.00 Ft x 9.58 Ft | |
| Upper Level | Primary Bedroom | 11.08 Ft x 14.17 Ft |
| Bedroom | 9.42 Ft x 11.08 Ft | |
| Bedroom | 8.08 Ft x 11.83 Ft | |
| Loft | 5.00 Ft x 7.00 Ft | |
| 3pc Bathroom | 5.67 Ft x 6.00 Ft | |
| 4pc Bathroom | 5.00 Ft x 7.58 Ft |
| Features | |||||
|---|---|---|---|---|---|
| Cul-de-sac | PVC window | Closet Organizers | |||
| Level | Attached Garage(2) | Washer | |||
| Refrigerator | Dishwasher | Stove | |||
| Dryer | Hood Fan | Window Coverings | |||
| Garage door opener | None | ||||






























































