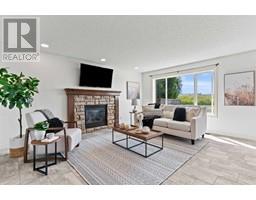325 Cimarron Vista Cimarron, Okotoks, Alberta, CA
Address: 325 Cimarron Vista, Okotoks, Alberta
Summary Report Property
- MKT IDA2159890
- Building TypeHouse
- Property TypeSingle Family
- StatusBuy
- Added13 weeks ago
- Bedrooms4
- Bathrooms4
- Area1482 sq. ft.
- DirectionNo Data
- Added On22 Aug 2024
Property Overview
Welcome to your new home; located in the active and family oriented community of Cimarron. This fully developed two story home is complete with 4 bedrooms, 3 1/2 baths and a total of 2224 sqft of living space. The area is exceptional for walking paths, parks and playgrounds near by, schools and shopping. Moving throughout this lovely home you will notice large windows providing lots of light, a good sized living room that is open to the Kitchen and Dining area with a two way gas fireplace to complete the look. The kitchen features a large centre island including cupboard space, room for multiple stools/ chairs. The kitchen does have loads of counter space, corner pantry and an extra space great for a coffee station or desk area etc. Off the kitchen you have easy access to the East facing back deck and yard. The upper floor is complete with 3 good sized bedrooms and 4 pc ensuite and walk in closet plus another 4 pc bath. The basement is finished with a 4th bedroom, 4 pc bath and family room plus plenty of storage options. Build your garage the way you want it. The yard is already fenced and includes a shed. Awesome family home! (id:51532)
Tags
| Property Summary |
|---|
| Building |
|---|
| Land |
|---|
| Level | Rooms | Dimensions |
|---|---|---|
| Basement | 4pc Bathroom | .00 Ft x .00 Ft |
| Bedroom | 11.00 Ft x 11.75 Ft | |
| Family room | 9.33 Ft x 17.42 Ft | |
| Main level | 2pc Bathroom | .00 Ft x .00 Ft |
| Living room | 12.25 Ft x 15.83 Ft | |
| Upper Level | 4pc Bathroom | .00 Ft x .00 Ft |
| 4pc Bathroom | .00 Ft x .00 Ft | |
| Primary Bedroom | 11.00 Ft x 12.00 Ft | |
| Bedroom | 9.42 Ft x 10.75 Ft | |
| Bedroom | 9.08 Ft x 11.00 Ft |
| Features | |||||
|---|---|---|---|---|---|
| Back lane | Other | Street | |||
| Parking Pad | RV | Washer | |||
| Refrigerator | Dishwasher | Stove | |||
| Dryer | Microwave | Window Coverings | |||
| None | |||||






































