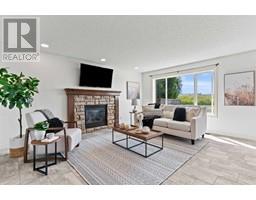37 Drake Landing Way Drake Landing, Okotoks, Alberta, CA
Address: 37 Drake Landing Way, Okotoks, Alberta
Summary Report Property
- MKT IDA2153395
- Building TypeHouse
- Property TypeSingle Family
- StatusBuy
- Added8 weeks ago
- Bedrooms4
- Bathrooms4
- Area1528 sq. ft.
- DirectionNo Data
- Added On17 Aug 2024
Property Overview
RENOVATED KITCHEN AND BATHROOMS | AIR CONDITIONING | OVERSIZED 24 x 24 GARAGE | Welcome to 37 Drake Landing Way in the sought after Okotoks community of Drake Landing! This 2 storey home immediately draws you in with it's great curb appeal and large front porch to enjoy your morning coffee. The main floor is open and bright with new light vinyl plank flooring, and many renovations including the bathrooms and kitchen! The living room and dining room share a 3-sided gas fireplace and have open communication to the kitchen which makes this space great for entertaining, or just keeping an eye on little ones while completing your day to day tasks! The renovated kitchen has a centre island with added storage, quartz countertops, gas stove and corner pantry, plus bright white new cabinets to really make the space pop! The main level is completed by a 2 piece bath. Upstairs you will find 3 good sized bedrooms, including the master with walk-in closet and 4 piece ensuite, plus another shared 4 piece bath. The finished basement has a 4th bedroom, family room and another 4 piece bath, plus laundry and storage! The West facing composite deck is great for BBQ's in the afternoon/evening sun, fenced yard plus a double detached garage! Poured concrete sidewalk and added water softener too! Come check this one out today! (id:51532)
Tags
| Property Summary |
|---|
| Building |
|---|
| Land |
|---|
| Level | Rooms | Dimensions |
|---|---|---|
| Basement | Family room | 15.08 Ft x 13.25 Ft |
| Bedroom | 10.58 Ft x 9.00 Ft | |
| 4pc Bathroom | Measurements not available | |
| Main level | Kitchen | 13.42 Ft x 10.92 Ft |
| Dining room | 12.58 Ft x 12.00 Ft | |
| Living room | 16.33 Ft x 15.08 Ft | |
| 2pc Bathroom | .00 Ft x .00 Ft | |
| Upper Level | Primary Bedroom | 14.92 Ft x 10.42 Ft |
| Bedroom | 11.25 Ft x 9.17 Ft | |
| Bedroom | 11.33 Ft x 8.92 Ft | |
| Other | 7.58 Ft x 4.92 Ft | |
| 4pc Bathroom | .00 Ft | |
| 4pc Bathroom | Measurements not available |
| Features | |||||
|---|---|---|---|---|---|
| Other | Back lane | Detached Garage(2) | |||
| Refrigerator | Water softener | Gas stove(s) | |||
| Dishwasher | Garage door opener | Washer & Dryer | |||
| Central air conditioning | Other | ||||





















































