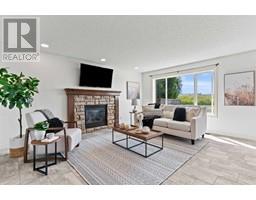37 Rowland LANE Air Ranch, Okotoks, Alberta, CA
Address: 37 Rowland LANE, Okotoks, Alberta
Summary Report Property
- MKT IDA2143913
- Building TypeDuplex
- Property TypeSingle Family
- StatusBuy
- Added18 weeks ago
- Bedrooms3
- Bathrooms3
- Area1177 sq. ft.
- DirectionNo Data
- Added On13 Jul 2024
Property Overview
Welcome to the community of Okotoks, Air Ranch! This prestigious Air Ranch community has beautiful pathways and walking distance to the pond. This immaculate 220 voltage circuit in the DOUBLE car garage has a walk-out EXECUTIVE bungalow villa home that offers over 2200 sqft of living space on the main floor with additional living space on the lower WALKOUT level into green space. As you enter the front door, you are greeted with a breathtaking open floor plan, crown mouldings throughout the home, rounded corner walls, birch flooring, a formal dining room, and a guest bathroom. The master suite, with French glass double doors adjacent to the kitchen and living space, and a great sized walk - in closet. The ensuite has in-floor heating , two vanity sinks on marble counter tops, complete with a walk-in shower and tub. The patio is just steps away from the kitchen, where you can have your morning coffee as a great start to your day. The gourmet kitchen is complete with stainless steel appliances, a double chef's oven, stone counter tops, granite double sinks, and glass blocks picture windows. Front loading washer and dryer with pedal bases are also on the main for your convenience. The lower walkout level has a cozy gas fireplace and family room, two bedrooms, and one of the bedrooms has a built-in Murphy bed. A Jack and Jill 4 piece bathroom with slate flooring, and plenty of storage spaces. This property shows ABSOLUTE pride of ownership throughout!The mature community of Air Ranch has all that nature offers within close proximity. There are plenty more upgrades this property offers, come check it out! Visit the 3D Virtual Tour and enjoy the view! (id:51532)
Tags
| Property Summary |
|---|
| Building |
|---|
| Land |
|---|
| Level | Rooms | Dimensions |
|---|---|---|
| Basement | Recreational, Games room | 17.83 Ft x 19.08 Ft |
| Bedroom | 12.50 Ft x 11.50 Ft | |
| 4pc Bathroom | 7.58 Ft x 9.42 Ft | |
| Other | 4.58 Ft x 8.83 Ft | |
| Bedroom | 11.42 Ft x 11.92 Ft | |
| Furnace | 12.00 Ft x 8.25 Ft | |
| Other | 13.92 Ft x 9.58 Ft | |
| Main level | Living room | 18.75 Ft x 11.92 Ft |
| Other | 13.92 Ft x 10.58 Ft | |
| Kitchen | 11.25 Ft x 12.42 Ft | |
| Other | 5.25 Ft x 8.92 Ft | |
| Dining room | 7.58 Ft x 13.17 Ft | |
| Laundry room | 4.92 Ft x 5.25 Ft | |
| 2pc Bathroom | 4.83 Ft x 7.08 Ft | |
| Other | 3.58 Ft x 6.83 Ft | |
| Primary Bedroom | 11.92 Ft x 16.67 Ft | |
| 5pc Bathroom | 7.92 Ft x 7.92 Ft | |
| Other | 6.83 Ft x 5.25 Ft |
| Features | |||||
|---|---|---|---|---|---|
| See remarks | French door | No Smoking Home | |||
| Parking | Attached Garage(2) | Refrigerator | |||
| Dishwasher | Stove | See remarks | |||
| Washer & Dryer | None | ||||



































































