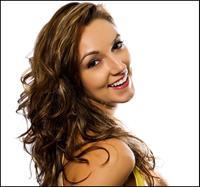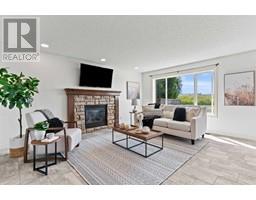379 Cimarron Boulevard Cimarron Meadows, Okotoks, Alberta, CA
Address: 379 Cimarron Boulevard, Okotoks, Alberta
Summary Report Property
- MKT IDA2136573
- Building TypeHouse
- Property TypeSingle Family
- StatusBuy
- Added22 weeks ago
- Bedrooms4
- Bathrooms4
- Area2038 sq. ft.
- DirectionNo Data
- Added On17 Jun 2024
Property Overview
**FATHERS DAY OPEN HOUSE - SUNDAY - 12-2pm** Imagine walking into your TURNKEY luxurious home in Okotoks without lifting a finger! Just move in & enjoy the SOUTH sun & Air Conditioning!! Every square inch of this property is FUNCTIONAL, boasting alley access with a PARKING PAD/RV PARKING IN ADDITION to the 2 car HEATED ATTACHED garage (9'-11' ceiling height) in front! - - - - - The HIGH END CUSTOM KITCHEN is a chef's and entertainers dream, featuring stunning *QUARTZ COUNTERTOPS, *ITALIAN TILE BACKSPLASH, oversized *custom cabinetry with all the fancy pullouts, a huge island, *GARBURATOR, *UNDER CABINET LIGHTING, *upgraded appliances include an *INDUCTION COOKTOP, *DOUBLE OVEN & and a built-in coffee bar. Absolute LUXURY!Freshly painted throughout, this home offers brand new premium grade carpet and high end vinyl plank. Custom Hunter Douglas and Graber blinds adorn the windows, adding a touch of elegance & the large open-concept developed basement features another entertainment room, full bath, and a spacious bedroom! The furnace is even upgraded with ULTRAVIOLET LIGHT & an ELECTROSTATIC filter.Step outside to enjoy the LOW-MAINTENANCE - PRIVATE - BACKYARD OASIS complete with *two gazebos, an *8-seater hot tub, and premium Rymar "Evergreen 80" *ARTIFICIAL GRASS. - - - - Additional home features include AC, central vac, water softener, HEATED GARAGE, shed, and built in speakers on the main floor bonus & primary.- - - - - Don't miss out on the opportunity to own this exceptional property with all its functional and sought after amenities! You've got to see it to believe it! (id:51532)
Tags
| Property Summary |
|---|
| Building |
|---|
| Land |
|---|
| Level | Rooms | Dimensions |
|---|---|---|
| Second level | Primary Bedroom | 15.00 Ft x 12.92 Ft |
| 5pc Bathroom | 10.92 Ft x 12.58 Ft | |
| Other | 5.58 Ft x 6.25 Ft | |
| Bonus Room | 14.58 Ft x 17.17 Ft | |
| Bedroom | 12.83 Ft x 9.92 Ft | |
| 4pc Bathroom | 4.75 Ft x 9.92 Ft | |
| Bedroom | 10.25 Ft x 9.67 Ft | |
| Other | 4.75 Ft x 5.58 Ft | |
| Lower level | Recreational, Games room | 16.08 Ft x 14.75 Ft |
| 3pc Bathroom | 4.83 Ft x 8.25 Ft | |
| Bedroom | 10.75 Ft x 18.58 Ft | |
| Storage | 6.33 Ft x 23.92 Ft | |
| Main level | Kitchen | 18.67 Ft x 10.17 Ft |
| Living room | 14.83 Ft x 13.17 Ft | |
| Dining room | 9.00 Ft x 9.33 Ft | |
| 2pc Bathroom | 3.08 Ft x 7.58 Ft |
| Features | |||||
|---|---|---|---|---|---|
| Back lane | Closet Organizers | No Smoking Home | |||
| Level | Concrete | Attached Garage(2) | |||
| Garage | Heated Garage | Parking Pad | |||
| RV | Washer | Refrigerator | |||
| Water softener | Dishwasher | Wine Fridge | |||
| Oven | Dryer | Garburator | |||
| Microwave Range Hood Combo | Window Coverings | Central air conditioning | |||


















































